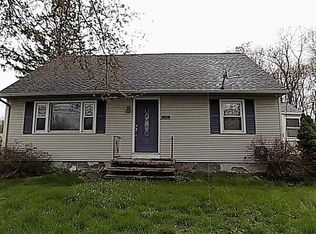UPDATED, WELL MAINTAINED & ENERGY EFFICIENT 3 Bedroom Home boasts Beautiful Hardwood Flooring, Updated Kitchen and 2 Full Bathrooms! Main level offers Eat-In Kitchen, Spacious Living Room with AMAZING SUNSETS OUT THE FRONT WINDOWS, Nicely Updated Family Bathroom and 3 Bedrooms!! Additional Living in the FINISHED BASEMENT includes Family Room, Bonus Room with Walk-In Closet currently being used as a Guest Bedroom, Full Bathroom and Laundry Room/Workshop. Home has been fully insulated and has a New Energy Efficient AC UNIT (2017 APO) keeping Utility costs low. Outdoor Living with Fully Fenced Private Backyard, Deck off the Kitchen, Perennial Gardens and So Much More!
This property is off market, which means it's not currently listed for sale or rent on Zillow. This may be different from what's available on other websites or public sources.

