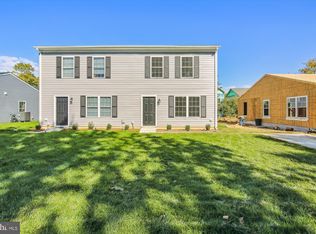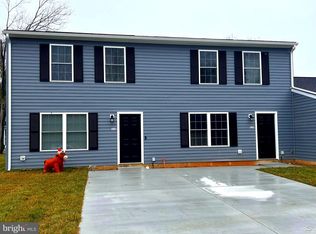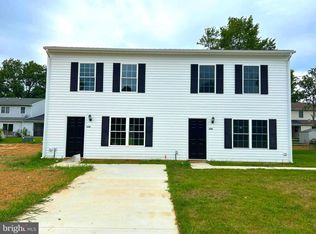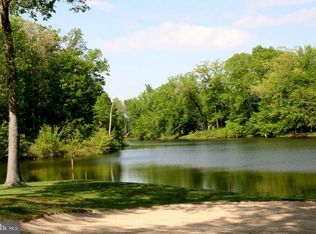Sold for $338,990 on 04/19/23
$338,990
214 Silver Heel Rd, Chestertown, MD 21620
4beds
1,869sqft
Single Family Residence
Built in 2022
4,500 Square Feet Lot
$340,100 Zestimate®
$181/sqft
$2,781 Estimated rent
Home value
$340,100
$320,000 - $364,000
$2,781/mo
Zestimate® history
Loading...
Owner options
Explore your selling options
What's special
There's an opening in the coveted community of The Village at Chestertown! - New Construction without the wait - Totally turnkey and in stage 11 of completion, will be move in ready just in time for spring - The Sidney offers 1800+ sq feet - 4 Bedrooms 2 1/2 Baths - Well designed with an open floor concept encourages entertaining or quality family time - Open kitchen, with energy efficient stainless steel appliances, and room for seating at the breakfast bar or casual dining - With an abundance of sarsaparilla cabinetry and large corner pantry, there is plenty of room for storage - Oversized laundry is conveniently located off the main floor - Sliding glass doors lead to the patio where you can enjoy endless b-q's on a quiet summer evening or entertain friends and family - Upper floor primary suite showcases a large walk in closet and private ensuite with double vanity and shower - 3 additional bedrooms and a secondary bathroom on the second floor allow room for guests or the rest of the family - Rest easy with the peace of mind of new construction, and builder warranty with little maintenance in the years to come - The Sidney includes the white window treatment package and the exclusive Smart Home® Package setting your mind at ease while living in your new home - Located minutes from downtown Chestertown , Washington College, local restaurants, farmer's market, artisans shops, etc. - Golf at the local golf course, join the Chester River Yacht and County Club, kayak, canoe, or fish on the Chester River, bike or walk on Chestertown's rail for trails or join the local Y - There are endless opportunities - Hurry this one won't last long!
Zillow last checked: 8 hours ago
Listing updated: October 18, 2024 at 06:44pm
Listed by:
Joelle Dolch 443-848-8711,
Cross Street Realtors LLC
Bought with:
NON MEMBER, 0225194075
Non Subscribing Office
Source: Bright MLS,MLS#: MDKE2002362
Facts & features
Interior
Bedrooms & bathrooms
- Bedrooms: 4
- Bathrooms: 3
- Full bathrooms: 2
- 1/2 bathrooms: 1
- Main level bathrooms: 1
Basement
- Area: 0
Heating
- Forced Air, Electric
Cooling
- Central Air, Programmable Thermostat, Electric
Appliances
- Included: Microwave, Dishwasher, Disposal, Energy Efficient Appliances, Ice Maker, Self Cleaning Oven, Refrigerator, Stainless Steel Appliance(s), Washer, Water Heater, Dryer, Electric Water Heater
- Laundry: Dryer In Unit, Main Level, Washer In Unit, Laundry Room
Features
- Breakfast Area, Combination Dining/Living, Dining Area, Open Floorplan, Eat-in Kitchen, Pantry, Primary Bath(s), Recessed Lighting, Bathroom - Stall Shower, Bathroom - Tub Shower, Walk-In Closet(s), Dry Wall
- Flooring: Carpet, Laminate
- Windows: Window Treatments
- Has basement: No
- Has fireplace: No
Interior area
- Total structure area: 1,869
- Total interior livable area: 1,869 sqft
- Finished area above ground: 1,869
- Finished area below ground: 0
Property
Parking
- Total spaces: 2
- Parking features: Concrete, Driveway
- Uncovered spaces: 2
Accessibility
- Accessibility features: 2+ Access Exits
Features
- Levels: Two
- Stories: 2
- Patio & porch: Patio
- Pool features: None
Lot
- Size: 4,500 sqft
- Features: Backs to Trees
Details
- Additional structures: Above Grade, Below Grade
- Parcel number: 1504338022
- Zoning: R4
- Special conditions: Standard
Construction
Type & style
- Home type: SingleFamily
- Architectural style: Contemporary
- Property subtype: Single Family Residence
Materials
- Batts Insulation, Blown-In Insulation, Concrete, Vinyl Siding, Stick Built
- Foundation: Slab
- Roof: Architectural Shingle
Condition
- Excellent
- New construction: Yes
- Year built: 2022
Details
- Builder model: Sidney
- Builder name: D.R. Horton
Utilities & green energy
- Electric: 200+ Amp Service
- Sewer: Public Sewer
- Water: Public
Community & neighborhood
Security
- Security features: Fire Sprinkler System
Location
- Region: Chestertown
- Subdivision: The Village At Chestertown
- Municipality: Chestertown
HOA & financial
HOA
- Has HOA: Yes
- HOA fee: $180 quarterly
- Services included: Common Area Maintenance, Maintenance Grounds, Road Maintenance
Other
Other facts
- Listing agreement: Exclusive Right To Sell
- Listing terms: Cash,Conventional,FHA,VA Loan,USDA Loan
- Ownership: Fee Simple
Price history
| Date | Event | Price |
|---|---|---|
| 4/19/2023 | Sold | $338,990$181/sqft |
Source: | ||
| 2/25/2023 | Pending sale | $338,990$181/sqft |
Source: | ||
| 2/23/2023 | Listing removed | $338,990$181/sqft |
Source: | ||
| 2/15/2023 | Listed for sale | $338,990$181/sqft |
Source: | ||
Public tax history
Tax history is unavailable.
Neighborhood: 21620
Nearby schools
GreatSchools rating
- 7/10H. H. Garnett Elementary SchoolGrades: PK-5Distance: 1 mi
- 2/10Kent County Middle SchoolGrades: 6-8Distance: 1.3 mi
- 5/10Kent County High SchoolGrades: 9-12Distance: 4.6 mi
Schools provided by the listing agent
- Elementary: H. H. Garnett
- Middle: Kent County
- High: Kent County
- District: Kent County Public Schools
Source: Bright MLS. This data may not be complete. We recommend contacting the local school district to confirm school assignments for this home.

Get pre-qualified for a loan
At Zillow Home Loans, we can pre-qualify you in as little as 5 minutes with no impact to your credit score.An equal housing lender. NMLS #10287.



