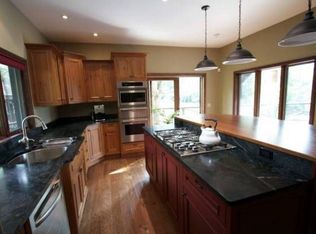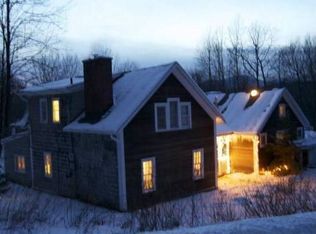Closed
Listed by:
Susi Benoit,
Tamarack Real Estate LLC 802-598-6342
Bought with: KW Vermont-Stowe
$2,500,000
214 Upper Hollow Road, Stowe, VT 05672
4beds
3,490sqft
Single Family Residence
Built in 1976
12.4 Acres Lot
$2,500,600 Zestimate®
$716/sqft
$5,304 Estimated rent
Home value
$2,500,600
Estimated sales range
Not available
$5,304/mo
Zestimate® history
Loading...
Owner options
Explore your selling options
What's special
This beautifully renovated 4-bedroom, 3.5-bath home offers breathtaking mountain views from nearly every window, providing a stunning backdrop to daily life. Nestled on over 12 acres of secluded, meticulously landscaped grounds, the property ensures ultimate privacy while remaining conveniently close to Stowe Village. The versatile layout and recent upgrades open up a world of possibilities — whether you envision a multi-generational compound, a shared estate with loved ones, or future subdivision potential. With a newly designed (not installed) permitted 8-bedroom and a 2- bedroom guest House septic system, the options for expansion or guest accommodations are virtually limitless. This rare opportunity combines natural beauty, privacy, and flexibility in one exceptional package — a true gem in the Stowe area.
Zillow last checked: 8 hours ago
Listing updated: November 08, 2025 at 06:12am
Listed by:
Susi Benoit,
Tamarack Real Estate LLC 802-598-6342
Bought with:
KC Chambers
KW Vermont-Stowe
Source: PrimeMLS,MLS#: 5046532
Facts & features
Interior
Bedrooms & bathrooms
- Bedrooms: 4
- Bathrooms: 4
- Full bathrooms: 2
- 3/4 bathrooms: 1
- 1/2 bathrooms: 1
Heating
- Propane, Baseboard, Zoned, Radiant
Cooling
- Mini Split
Features
- Basement: Concrete,Concrete Floor,Interior Stairs,Unfinished,Interior Entry
Interior area
- Total structure area: 4,975
- Total interior livable area: 3,490 sqft
- Finished area above ground: 3,490
- Finished area below ground: 0
Property
Parking
- Total spaces: 2
- Parking features: Crushed Stone, Dirt, Gravel, Heated Garage, Driveway, Attached
- Garage spaces: 2
- Has uncovered spaces: Yes
Features
- Levels: Two
- Stories: 2
- Patio & porch: Patio
- Has private pool: Yes
- Pool features: In Ground
- Has view: Yes
- View description: Mountain(s)
- Waterfront features: Pond, Wetlands
- Frontage length: Road frontage: 100
Lot
- Size: 12.40 Acres
- Features: Country Setting, Landscaped, Sloped, Wooded
Details
- Additional structures: Greenhouse
- Parcel number: 62119510707
- Zoning description: RR5
Construction
Type & style
- Home type: SingleFamily
- Architectural style: Contemporary,New Englander
- Property subtype: Single Family Residence
Materials
- Wood Frame, Vertical Siding, Wood Exterior
- Foundation: Poured Concrete
- Roof: Architectural Shingle,Asphalt Shingle
Condition
- New construction: No
- Year built: 1976
Utilities & green energy
- Electric: 200+ Amp Service
- Sewer: 1000 Gallon, Leach Field
- Utilities for property: Phone, Propane, Satellite, Satellite Internet
Community & neighborhood
Location
- Region: Stowe
Other
Other facts
- Road surface type: Paved
Price history
| Date | Event | Price |
|---|---|---|
| 11/6/2025 | Sold | $2,500,000-13.6%$716/sqft |
Source: | ||
| 10/14/2025 | Contingent | $2,895,000$830/sqft |
Source: | ||
| 9/26/2025 | Price change | $2,895,000-3.3%$830/sqft |
Source: | ||
| 6/14/2025 | Listed for sale | $2,995,000+76.2%$858/sqft |
Source: | ||
| 1/24/2022 | Sold | $1,700,000$487/sqft |
Source: | ||
Public tax history
| Year | Property taxes | Tax assessment |
|---|---|---|
| 2024 | -- | $2,012,600 +112.3% |
| 2023 | -- | $948,100 |
| 2022 | -- | $948,100 |
Find assessor info on the county website
Neighborhood: 05672
Nearby schools
GreatSchools rating
- 9/10Stowe Elementary SchoolGrades: PK-5Distance: 1.6 mi
- 8/10Stowe Middle SchoolGrades: 6-8Distance: 3.2 mi
- NASTOWE HIGH SCHOOLGrades: 9-12Distance: 3.2 mi
Schools provided by the listing agent
- Elementary: Stowe Elementary School
- Middle: Stowe Middle/High School
- High: Stowe Middle/High School
- District: Lamoille South
Source: PrimeMLS. This data may not be complete. We recommend contacting the local school district to confirm school assignments for this home.

