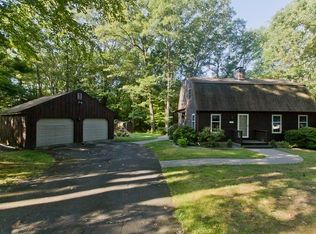Sold for $370,000 on 10/02/25
$370,000
214 Vining Hill Rd, Southwick, MA 01077
3beds
1,092sqft
Single Family Residence
Built in 1966
3.8 Acres Lot
$374,000 Zestimate®
$339/sqft
$2,361 Estimated rent
Home value
$374,000
$340,000 - $411,000
$2,361/mo
Zestimate® history
Loading...
Owner options
Explore your selling options
What's special
HIGHEST & BEST OFFERS REQUESTED BY MONDAY, 8/25 @ 5PM --- Beautifully updated ranch home set on a private 3.8-acre wooded lot. Fully renovated in 2018, this home offers 3 bedrooms, 1 full bath, and hardwood flooring throughout. The spacious kitchen is a standout, featuring granite countertops and generous cabinet space. The bathroom has been tastefully updated with a clean and modern look in gray and white tones. Additional features include a rear patio for outdoor enjoyment and a storage shed for tools or equipment. The large lot offers privacy and room for recreation, gardening, or simply enjoying the natural surroundings. With single-level living, modern updates, and a convenient layout, this property is a move-in ready opportunity. Updates include: windows, doors, siding, appliances, septic system all new in 2018. Roof approximately 10 years old. Sale is subject to seller securing suitable housing.
Zillow last checked: 8 hours ago
Listing updated: October 02, 2025 at 10:41am
Listed by:
Melissa Lemanski 413-262-2462,
Park Square Realty 413-789-9830
Bought with:
Mark Grupposo
The Grupposo Group
Source: MLS PIN,MLS#: 73419562
Facts & features
Interior
Bedrooms & bathrooms
- Bedrooms: 3
- Bathrooms: 1
- Full bathrooms: 1
- Main level bedrooms: 1
Primary bedroom
- Features: Closet, Flooring - Hardwood, Lighting - Overhead
- Level: Main,First
Bedroom 2
- Features: Closet, Flooring - Hardwood, Lighting - Overhead
- Level: First
Bedroom 3
- Features: Closet, Flooring - Hardwood, Lighting - Overhead
- Level: First
Bathroom 1
- Features: Bathroom - With Tub, Remodeled, Lighting - Sconce, Lighting - Overhead
- Level: First
Dining room
- Features: Flooring - Hardwood
- Level: First
Kitchen
- Features: Flooring - Hardwood, Countertops - Stone/Granite/Solid, Remodeled
- Level: First
Living room
- Features: Ceiling Fan(s), Flooring - Hardwood, Window(s) - Picture
- Level: First
Heating
- Baseboard, Oil
Cooling
- None
Appliances
- Laundry: In Basement
Features
- Flooring: Hardwood
- Basement: Full,Bulkhead,Sump Pump,Unfinished
- Number of fireplaces: 1
- Fireplace features: Living Room
Interior area
- Total structure area: 1,092
- Total interior livable area: 1,092 sqft
- Finished area above ground: 1,092
Property
Parking
- Total spaces: 4
- Uncovered spaces: 4
Features
- Patio & porch: Patio
- Exterior features: Patio, Storage
Lot
- Size: 3.80 Acres
- Features: Wooded, Gentle Sloping
Details
- Parcel number: M:108 B:000 L:015,3594178
- Zoning: R-40
Construction
Type & style
- Home type: SingleFamily
- Architectural style: Ranch
- Property subtype: Single Family Residence
Materials
- Foundation: Concrete Perimeter
- Roof: Shingle
Condition
- Year built: 1966
Utilities & green energy
- Electric: Circuit Breakers
- Sewer: Private Sewer
- Water: Private
Community & neighborhood
Community
- Community features: Shopping, Golf, Bike Path, House of Worship, Public School
Location
- Region: Southwick
Other
Other facts
- Road surface type: Paved
Price history
| Date | Event | Price |
|---|---|---|
| 10/2/2025 | Sold | $370,000+8.9%$339/sqft |
Source: MLS PIN #73419562 Report a problem | ||
| 8/26/2025 | Contingent | $339,900$311/sqft |
Source: MLS PIN #73419562 Report a problem | ||
| 8/19/2025 | Listed for sale | $339,900+64.2%$311/sqft |
Source: MLS PIN #73419562 Report a problem | ||
| 3/22/2019 | Sold | $207,000-5.9%$190/sqft |
Source: Public Record Report a problem | ||
| 2/15/2019 | Pending sale | $219,900$201/sqft |
Source: REAL LIVING REALTY PROFESSIONALS, LLC #72433069 Report a problem | ||
Public tax history
| Year | Property taxes | Tax assessment |
|---|---|---|
| 2025 | $4,374 +5.6% | $280,900 +4.9% |
| 2024 | $4,143 +5.2% | $267,800 +9.6% |
| 2023 | $3,937 +4% | $244,400 +9.6% |
Find assessor info on the county website
Neighborhood: 01077
Nearby schools
GreatSchools rating
- 5/10Powder Mill SchoolGrades: 3-6Distance: 3.7 mi
- 5/10Southwick-Tolland Regional High SchoolGrades: 7-12Distance: 3.9 mi
- NAWoodland Elementary SchoolGrades: PK-2Distance: 3.7 mi

Get pre-qualified for a loan
At Zillow Home Loans, we can pre-qualify you in as little as 5 minutes with no impact to your credit score.An equal housing lender. NMLS #10287.
Sell for more on Zillow
Get a free Zillow Showcase℠ listing and you could sell for .
$374,000
2% more+ $7,480
With Zillow Showcase(estimated)
$381,480