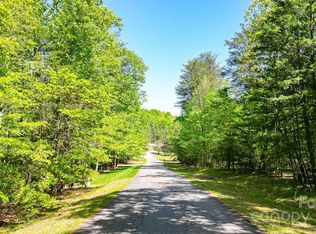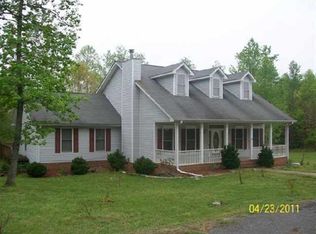Best features of this Victorian style home in Wilkins Forest? For starters, the 3+ acres of land w/Creek in a Great Neighborhood. Next, the entire top floor is wide open and ready for you to use your imagination to create the perfect playroom, recreation room, or quiet hideaway... you won't find another bonus room/level like this! Also, there's an inviting outdoor area w/in-ground pool, gazebo, and hot tub + Spacious kitchen w/island, granite countertops, breakfast area, and gas log fireplace. Master bed & bath are huge w/his & her walk-in closets. Tile, marble, wood, and like new carpet throughout. Home has been exceptionally well-maintained and pre-inspected.
This property is off market, which means it's not currently listed for sale or rent on Zillow. This may be different from what's available on other websites or public sources.

