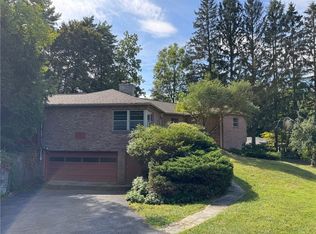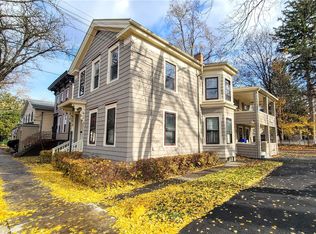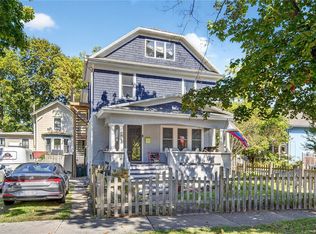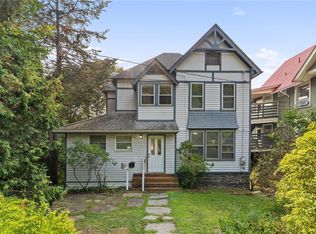Impeccably maintained center hall colonial located in Cornell Heights Historic District. This four bedroom, three bathroom home is just steps away from Cornell Campus, walking trails, and waterfalls. The main level offers gleaming hardwood floors, large living room with gas fireplace, office with a separate entrance, dining room that leads to a timelessly design kitchen with a wet bar, oak cabinets and plenty of prep/storage space. The main level also offers a half bathroom and spacious formal entryway. The upstairs houses four good sized bedrooms, and two full bathrooms, one en suite. Spacious basement is dry and is great for storage and workshop space. Outside offers beautiful perennial gardens, ample parking, and a three car garage. Don't miss out on this opportunity to own a historic home within walking distance to Cornell. No ground lease!
Under contract
$525,000
214 Wait Ave, Ithaca, NY 14850
4beds
2,560sqft
Single Family Residence
Built in 1930
8,502.91 Square Feet Lot
$-- Zestimate®
$205/sqft
$-- HOA
What's special
Gas fireplaceThree car garageAmple parkingFour good sized bedroomsBeautiful perennial gardensWet barTimelessly design kitchen
- 140 days |
- 29 |
- 0 |
Zillow last checked: 8 hours ago
Listing updated: October 27, 2025 at 11:07am
Listing by:
Warren Real Estate of Ithaca Inc. (Downtown) 607-257-0666,
Jill Rosentel 607-280-2491
Source: NYSAMLSs,MLS#: R1624716 Originating MLS: Ithaca Board of Realtors
Originating MLS: Ithaca Board of Realtors
Facts & features
Interior
Bedrooms & bathrooms
- Bedrooms: 4
- Bathrooms: 3
- Full bathrooms: 2
- 1/2 bathrooms: 1
- Main level bathrooms: 1
Bedroom 1
- Level: Second
- Dimensions: 10.00 x 14.00
Bedroom 2
- Level: Second
- Dimensions: 11.00 x 14.00
Bedroom 3
- Level: Second
- Dimensions: 10.00 x 14.00
Bedroom 4
- Level: Second
- Dimensions: 10.00 x 14.00
Den
- Level: First
- Dimensions: 19.00 x 9.00
Dining room
- Level: First
- Dimensions: 12.00 x 14.00
Kitchen
- Level: First
- Dimensions: 14.00 x 16.00
Living room
- Level: First
- Dimensions: 23.00 x 15.00
Heating
- Gas, Zoned, Baseboard, Hot Water, Radiator(s)
Cooling
- Zoned, Window Unit(s)
Appliances
- Included: Dryer, Dishwasher, Exhaust Fan, Gas Oven, Gas Range, Gas Water Heater, Microwave, Refrigerator, Range Hood, Washer
- Laundry: In Basement
Features
- Separate/Formal Dining Room, Entrance Foyer, Separate/Formal Living Room, Home Office, Bath in Primary Bedroom
- Flooring: Hardwood, Tile, Varies, Vinyl
- Basement: Crawl Space,Full,Sump Pump
- Number of fireplaces: 1
Interior area
- Total structure area: 2,560
- Total interior livable area: 2,560 sqft
- Finished area below ground: 472
Video & virtual tour
Property
Parking
- Total spaces: 3
- Parking features: Detached, Garage
- Garage spaces: 3
Features
- Levels: Two
- Stories: 2
- Patio & porch: Covered, Porch
- Exterior features: Blacktop Driveway, Private Yard, See Remarks
Lot
- Size: 8,502.91 Square Feet
- Dimensions: 54 x 156
- Features: Near Public Transit, Rectangular, Rectangular Lot, Residential Lot
Details
- Parcel number: 50070000900000030070000000
- Special conditions: Standard
Construction
Type & style
- Home type: SingleFamily
- Architectural style: Colonial
- Property subtype: Single Family Residence
Materials
- Blown-In Insulation, Wood Siding, PEX Plumbing
- Foundation: Poured
- Roof: Asphalt,Shingle
Condition
- Resale
- Year built: 1930
Utilities & green energy
- Sewer: Connected
- Water: Connected, Public
- Utilities for property: Cable Available, High Speed Internet Available, Sewer Connected, Water Connected
Community & HOA
Community
- Features: Trails/Paths
Location
- Region: Ithaca
Financial & listing details
- Price per square foot: $205/sqft
- Tax assessed value: $454,000
- Annual tax amount: $14,664
- Date on market: 7/29/2025
- Cumulative days on market: 111 days
- Listing terms: Cash,Conventional
Estimated market value
Not available
Estimated sales range
Not available
Not available
Price history
Price history
| Date | Event | Price |
|---|---|---|
| 11/26/2025 | Listing removed | $525,000$205/sqft |
Source: | ||
| 10/27/2025 | Contingent | $525,000$205/sqft |
Source: | ||
| 10/10/2025 | Price change | $525,000-2.6%$205/sqft |
Source: | ||
| 8/28/2025 | Price change | $539,000-1.8%$211/sqft |
Source: | ||
| 7/29/2025 | Listed for sale | $549,000$214/sqft |
Source: | ||
Public tax history
Public tax history
| Year | Property taxes | Tax assessment |
|---|---|---|
| 2024 | -- | $454,000 |
| 2023 | -- | $454,000 +8.1% |
| 2022 | -- | $420,000 +5% |
Find assessor info on the county website
BuyAbility℠ payment
Estimated monthly payment
Boost your down payment with 6% savings match
Earn up to a 6% match & get a competitive APY with a *. Zillow has partnered with to help get you home faster.
Learn more*Terms apply. Match provided by Foyer. Account offered by Pacific West Bank, Member FDIC.Climate risks
Neighborhood: 14850
Nearby schools
GreatSchools rating
- 7/10Fall Creek Elementary SchoolGrades: PK-5Distance: 0.7 mi
- 6/10Boynton Middle SchoolGrades: 6-8Distance: 0.9 mi
- 9/10Ithaca Senior High SchoolGrades: 9-12Distance: 0.8 mi
Schools provided by the listing agent
- Elementary: Cayuga Heights Elementary
- District: Ithaca
Source: NYSAMLSs. This data may not be complete. We recommend contacting the local school district to confirm school assignments for this home.
- Loading




