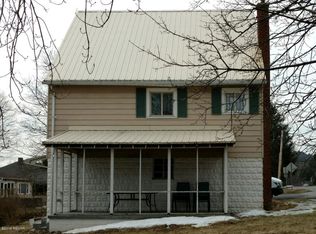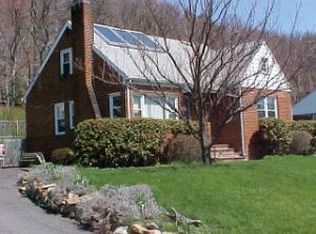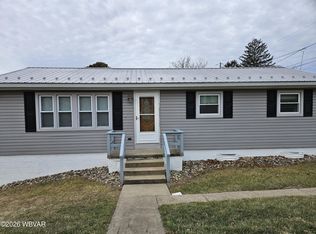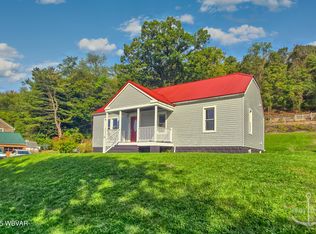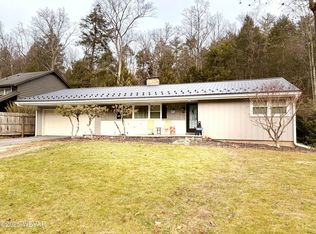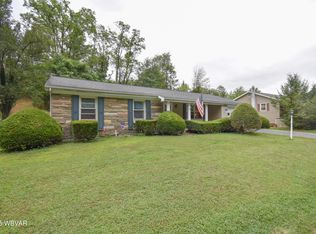Seller says ''Make me an offer''! Well maintained brick home with plenty to offer! Beautiful remodled kitchen with a unique live edge counter top, open kitchen to dining room area and additional bedroom(s) with heat in the attic area. Cuddle up in the living room on those chilly days in front of the fireplace or step out to the large screened porch for outdoor dining and anytime relaxation. A couple fruit trees and lots of outdoor space, with a view of the mountains to enjoy. Dunnstown area minutes to Lock Haven.
For sale
Price cut: $5K (11/4)
$215,000
214 Walton Rd, Lock Haven, PA 17745
2beds
1,635sqft
Est.:
Single Family Residence
Built in 1947
0.31 Acres Lot
$204,600 Zestimate®
$131/sqft
$-- HOA
What's special
View of the mountainsLarge screened porchFruit treesOutdoor space
- 246 days |
- 533 |
- 17 |
Likely to sell faster than
Zillow last checked: 8 hours ago
Listing updated: November 16, 2025 at 10:12am
Listed by:
Pamela F Whipple,
Adventure Realty - Muncy 570-505-3957
Source: West Branch Valley AOR,MLS#: WB-101513
Tour with a local agent
Facts & features
Interior
Bedrooms & bathrooms
- Bedrooms: 2
- Bathrooms: 1
- Full bathrooms: 1
Bedroom 1
- Level: Upper
- Area: 163.48
- Dimensions: 13.4 x 12.2
Bedroom 2
- Level: Upper
- Area: 126.44
- Dimensions: 11.6 x 10.9
Bedroom 3
- Description: Additional living with heat
- Level: Upper
- Area: 162
- Dimensions: 13.5 x 12
Bedroom 4
- Description: Captive with heat/Attic
- Level: Upper
- Area: 139.2
- Dimensions: 11.6 x 12
Bathroom
- Level: Upper
- Area: 67.08
- Dimensions: 8.6 x 7.8
Dining area
- Description: Combo
- Level: Main
- Area: 144.45
- Dimensions: 13.5 x 10.7
Kitchen
- Description: Live edge countertop
- Level: Main
- Area: 106.22
- Dimensions: 11.3 x 9.4
Living room
- Description: Wood Fire Place
- Level: Main
- Area: 251.72
- Dimensions: 21.7 x 11.6
Office
- Description: Or small bedroom
- Level: Upper
- Area: 80.5
- Dimensions: 10.19 x 7.9
Storage room
- Level: Main
- Area: 55.44
- Dimensions: 8.4 x 6.6
Heating
- Propane, Hot Water
Cooling
- None
Appliances
- Included: Heated/Boiler/Furn, Dishwasher, Refrigerator, Range, Washer, Dryer
Features
- Flooring: Carpet W/W, Wood, Vinyl, Hardwood
- Windows: Thermal
- Has fireplace: Yes
- Fireplace features: Wood Burning, Living Room
Interior area
- Total structure area: 1,635
- Total interior livable area: 1,635 sqft
- Finished area above ground: 1,635
- Finished area below ground: 0
Property
Parking
- Parking features: Off Street, Gravel
Features
- Levels: Two
- Patio & porch: Porch
- Has view: Yes
- View description: Residential
- Waterfront features: None
Lot
- Size: 0.31 Acres
- Features: Level
- Topography: Level
Details
- Additional structures: Shed(s)
- Parcel number: 1A-G-0009
- Zoning: Res
Construction
Type & style
- Home type: SingleFamily
- Property subtype: Single Family Residence
Materials
- Brick
- Foundation: Block, See Remarks
- Roof: Shingle
Condition
- Year built: 1947
Utilities & green energy
- Electric: Circuit Breakers
- Water: Public
Community & HOA
Community
- Subdivision: None
Location
- Region: Lock Haven
Financial & listing details
- Price per square foot: $131/sqft
- Tax assessed value: $118,900
- Annual tax amount: $2,926
- Date on market: 5/15/2025
- Listing terms: Cash,Conventional
- Inclusions: Refrigerator, washer, dryer, window treatments
Estimated market value
$204,600
$194,000 - $215,000
$1,043/mo
Price history
Price history
| Date | Event | Price |
|---|---|---|
| 11/4/2025 | Price change | $215,000-2.3%$131/sqft |
Source: West Branch Valley AOR #WB-101513 Report a problem | ||
| 9/26/2025 | Price change | $220,000-2.2%$135/sqft |
Source: West Branch Valley AOR #WB-101513 Report a problem | ||
| 6/22/2025 | Price change | $225,000-3%$138/sqft |
Source: West Branch Valley AOR #WB-101513 Report a problem | ||
| 6/10/2025 | Price change | $232,000-3.3%$142/sqft |
Source: West Branch Valley AOR #WB-101513 Report a problem | ||
| 5/15/2025 | Listed for sale | $240,000+92%$147/sqft |
Source: West Branch Valley AOR #WB-101513 Report a problem | ||
Public tax history
Public tax history
| Year | Property taxes | Tax assessment |
|---|---|---|
| 2025 | $2,957 +1.1% | $118,900 |
| 2024 | $2,926 +4.3% | $118,900 |
| 2023 | $2,806 +2.4% | $118,900 |
Find assessor info on the county website
BuyAbility℠ payment
Est. payment
$1,296/mo
Principal & interest
$1017
Property taxes
$204
Home insurance
$75
Climate risks
Neighborhood: Dunnstown
Nearby schools
GreatSchools rating
- 5/10Woodward El SchoolGrades: K-4Distance: 0.7 mi
- 5/10Central Mountain Middle SchoolGrades: 5-8Distance: 4.8 mi
- 4/10Central Mountain High SchoolGrades: 9-12Distance: 5.1 mi
- Loading
- Loading
