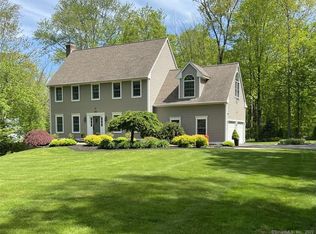Sold for $645,000
$645,000
214 Waterhole Road, Colchester, CT 06415
3beds
3,872sqft
Single Family Residence
Built in 2005
2.96 Acres Lot
$707,200 Zestimate®
$167/sqft
$4,046 Estimated rent
Home value
$707,200
$672,000 - $743,000
$4,046/mo
Zestimate® history
Loading...
Owner options
Explore your selling options
What's special
Welcome to this custom colonial in Colchester, CT, boasting 9 foot ceilings on both the 1st and 2nd floors, 3 bedrooms, 2.5 bathrooms, and a 2-car garage on just under 3 acres of land. The spacious, open floor plan seamlessly connects the kitchen and family room area through a charming two-way fireplace, creating a warm and inviting atmosphere for your family and guests. The kitchen features custom cherry cabinetry, offering a blend of style and functionality, with the added bonus of modern appliances. The first floor also offers the extra space for an at home office, main living laundry room, and a convenient powder room right off the entrance to the garage. The primary suite comes complete with a large master bathroom and multiple walk-in closets. Outside, a 2-car garage and a spacious deck offer practicality and relaxation. Set in the charming countryside of Colchester this property combines peaceful living with accessibility to highway access, schools, and downtown shops and restaurants.
Zillow last checked: 8 hours ago
Listing updated: July 09, 2024 at 08:19pm
Listed by:
Jason Boice 860-690-1201,
eXp Realty 866-828-3951
Bought with:
Shane Kropo, RES.0765976
RE/MAX RISE
Source: Smart MLS,MLS#: 170603337
Facts & features
Interior
Bedrooms & bathrooms
- Bedrooms: 3
- Bathrooms: 3
- Full bathrooms: 2
- 1/2 bathrooms: 1
Primary bedroom
- Level: Upper
- Area: 340 Square Feet
- Dimensions: 17 x 20
Bedroom
- Level: Upper
- Area: 196 Square Feet
- Dimensions: 14 x 14
Bedroom
- Level: Upper
- Area: 154 Square Feet
- Dimensions: 11 x 14
Primary bathroom
- Level: Upper
- Area: 180 Square Feet
- Dimensions: 12 x 15
Bathroom
- Level: Main
- Area: 18 Square Feet
- Dimensions: 3 x 6
Bathroom
- Level: Upper
- Area: 110 Square Feet
- Dimensions: 10 x 11
Dining room
- Level: Main
- Area: 195 Square Feet
- Dimensions: 13 x 15
Family room
- Level: Main
- Area: 352 Square Feet
- Dimensions: 16 x 22
Kitchen
- Level: Main
- Area: 336 Square Feet
- Dimensions: 16 x 21
Living room
- Level: Main
- Area: 182 Square Feet
- Dimensions: 13 x 14
Office
- Level: Main
- Area: 156 Square Feet
- Dimensions: 13 x 12
Other
- Level: Upper
- Area: 450 Square Feet
- Dimensions: 15 x 30
Heating
- Baseboard, Oil, Propane
Cooling
- Window Unit(s)
Appliances
- Included: Gas Cooktop, Oven/Range, Convection Oven, Refrigerator, Wine Cooler, Water Heater
- Laundry: Main Level
Features
- Entrance Foyer
- Basement: Full
- Attic: Access Via Hatch
- Number of fireplaces: 2
Interior area
- Total structure area: 3,872
- Total interior livable area: 3,872 sqft
- Finished area above ground: 3,872
Property
Parking
- Total spaces: 2
- Parking features: Attached, Shared Driveway
- Attached garage spaces: 2
- Has uncovered spaces: Yes
Features
- Patio & porch: Deck
- Exterior features: Underground Sprinkler
Lot
- Size: 2.96 Acres
- Features: Rear Lot, Dry, Level
Details
- Parcel number: 2468889
- Zoning: RU
- Other equipment: Generator Ready
Construction
Type & style
- Home type: SingleFamily
- Architectural style: Colonial
- Property subtype: Single Family Residence
Materials
- Vinyl Siding
- Foundation: Concrete Perimeter
- Roof: Asphalt
Condition
- New construction: No
- Year built: 2005
Utilities & green energy
- Sewer: Septic Tank
- Water: Well
Community & neighborhood
Community
- Community features: Golf, Lake
Location
- Region: Colchester
- Subdivision: Westchester
Price history
| Date | Event | Price |
|---|---|---|
| 1/31/2024 | Sold | $645,000+7.5%$167/sqft |
Source: | ||
| 11/28/2023 | Pending sale | $599,900$155/sqft |
Source: | ||
| 11/23/2023 | Price change | $599,900-6.3%$155/sqft |
Source: | ||
| 11/2/2023 | Listed for sale | $640,000+611.9%$165/sqft |
Source: | ||
| 3/12/2004 | Sold | $89,900$23/sqft |
Source: Public Record Report a problem | ||
Public tax history
| Year | Property taxes | Tax assessment |
|---|---|---|
| 2025 | $11,307 +4.4% | $377,900 |
| 2024 | $10,834 +8.4% | $377,900 +3% |
| 2023 | $9,990 +0.5% | $367,000 |
Find assessor info on the county website
Neighborhood: 06415
Nearby schools
GreatSchools rating
- 7/10Jack Jackter Intermediate SchoolGrades: 3-5Distance: 6.4 mi
- 7/10William J. Johnston Middle SchoolGrades: 6-8Distance: 6.6 mi
- 9/10Bacon AcademyGrades: 9-12Distance: 7.4 mi
Schools provided by the listing agent
- Elementary: Colchester
- Middle: Johnston,Jack Jackter
- High: Bacon Academy
Source: Smart MLS. This data may not be complete. We recommend contacting the local school district to confirm school assignments for this home.
Get pre-qualified for a loan
At Zillow Home Loans, we can pre-qualify you in as little as 5 minutes with no impact to your credit score.An equal housing lender. NMLS #10287.
Sell for more on Zillow
Get a Zillow Showcase℠ listing at no additional cost and you could sell for .
$707,200
2% more+$14,144
With Zillow Showcase(estimated)$721,344
