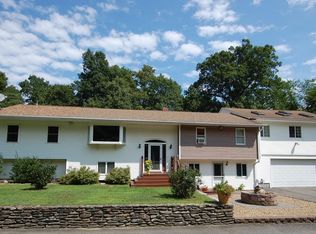Welcome home to this stunning house built in 2009. This 3 bed/2.5 bath colonial home on beautifully landscaped lot offers lots of natural light throughout. The family room features recessed lighting, ceiling fan & great views of the beautiful backyard! When you walk through this property you will marvel at the large, sun drenched, eat in kitchen with gorgeous cabinetry and granite counters. Large formal living room with gleaming hardwoods, spacious Master Bed with ensuite, as well as 2 additional bedrooms with ample closet space and laundry room w/ half bath. Basement offers entry from 2 car garage, also plenty of storage space throughout! This is the one you have been waiting for! Great location convenient to Rt 2,Rt 190 and Rt 495.
This property is off market, which means it's not currently listed for sale or rent on Zillow. This may be different from what's available on other websites or public sources.

