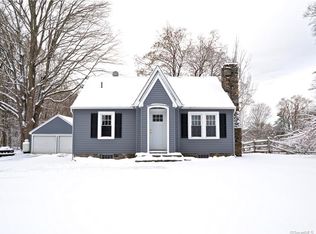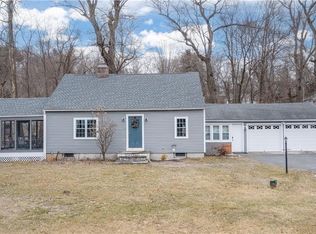Sold for $590,000
$590,000
214 Whisconier Road, Brookfield, CT 06804
3beds
1,522sqft
Single Family Residence
Built in 1938
1.2 Acres Lot
$628,900 Zestimate®
$388/sqft
$3,550 Estimated rent
Home value
$628,900
$597,000 - $660,000
$3,550/mo
Zestimate® history
Loading...
Owner options
Explore your selling options
What's special
Welcome to this lovely house and property filled with lots of charm and beauty! This home has been meticulously maintained, including a freshly painted exterior, and features beautiful natural light, stunning hardwood floors, and country appeal. The turn-key interior includes three bedrooms and two full bathrooms, a three season sunroom, dining room, living room, and family room, offering wonderful space throughout. The bright and airy kitchen features a farmhouse sink and commercial grade gas range stove. A separate two car garage with work space and loft provide ample storage in addition to the attic and basement. Situated on over an acre of land, this property includes a variety of fruit trees and mature gardens with lovely flowering plants, as well as a large fenced in yard. An ideal retreat in a convenient location close to all amenities, including the newly built Candlewood Lake Elementary School. Let this inviting and delightful property welcome you home! Close to new elementary school. Painted interior (2024) and painted exterior (2023). New water softener. Freshly painted deck. New fencing. Updated electric. Ample storage. Two car garage. Perennial floral gardens, fruit trees. Roof has transferrable lifetime warranty. Hardwood floors.
Zillow last checked: 8 hours ago
Listing updated: October 01, 2024 at 01:00am
Listed by:
List and Buy Team of Coldwell Banker Realty,
Kate Kubisek 203-313-3271,
Coldwell Banker Realty 860-354-4111,
Co-Listing Agent: Barbara Baughman 203-241-9444,
Coldwell Banker Realty
Bought with:
Anna Proctor, RES.0823008
Douglas Elliman of Connecticut
Source: Smart MLS,MLS#: 24005038
Facts & features
Interior
Bedrooms & bathrooms
- Bedrooms: 3
- Bathrooms: 2
- Full bathrooms: 2
Primary bedroom
- Features: Hardwood Floor
- Level: Upper
- Area: 155.04 Square Feet
- Dimensions: 11.4 x 13.6
Bedroom
- Features: Hardwood Floor
- Level: Upper
- Area: 136.64 Square Feet
- Dimensions: 11.2 x 12.2
Bedroom
- Features: Hardwood Floor
- Level: Upper
- Area: 127.68 Square Feet
- Dimensions: 11.4 x 11.2
Bathroom
- Features: Full Bath, Tub w/Shower
- Level: Main
- Area: 35.77 Square Feet
- Dimensions: 7.3 x 4.9
Bathroom
- Features: Built-in Features, Full Bath, Stall Shower
- Level: Upper
- Area: 84.53 Square Feet
- Dimensions: 7.9 x 10.7
Dining room
- Features: Hardwood Floor
- Level: Main
- Area: 135.42 Square Feet
- Dimensions: 11.1 x 12.2
Family room
- Features: Bookcases, Built-in Features
- Level: Main
- Area: 125.24 Square Feet
- Dimensions: 12.4 x 10.1
Kitchen
- Features: Eating Space, Pantry, Tile Floor
- Level: Main
- Area: 202.86 Square Feet
- Dimensions: 16.1 x 12.6
Living room
- Features: Hardwood Floor
- Level: Main
- Area: 206.34 Square Feet
- Dimensions: 11.4 x 18.1
Sun room
- Level: Main
- Area: 88.04 Square Feet
- Dimensions: 12.4 x 7.1
Heating
- Forced Air, Oil
Cooling
- Ceiling Fan(s)
Appliances
- Included: Microwave, Range Hood, Refrigerator, Freezer, Ice Maker, Dishwasher, Washer, Dryer, Water Heater
- Laundry: Lower Level
Features
- Smart Thermostat
- Windows: Thermopane Windows
- Basement: Full,Unfinished,Storage Space,Interior Entry,Concrete
- Attic: Storage,Partially Finished,Floored,Walk-up
- Has fireplace: No
Interior area
- Total structure area: 1,522
- Total interior livable area: 1,522 sqft
- Finished area above ground: 1,522
Property
Parking
- Total spaces: 2
- Parking features: Detached, Garage Door Opener
- Garage spaces: 2
Features
- Patio & porch: Enclosed, Porch, Deck, Patio
- Exterior features: Fruit Trees, Rain Gutters, Garden
- Fencing: Full
Lot
- Size: 1.20 Acres
- Features: Rear Lot, Wooded, Level
Details
- Parcel number: 57178
- Zoning: R-40
Construction
Type & style
- Home type: SingleFamily
- Architectural style: Colonial
- Property subtype: Single Family Residence
Materials
- Shingle Siding, Wood Siding, Asbestos
- Foundation: Concrete Perimeter, Stone
- Roof: Asphalt
Condition
- New construction: No
- Year built: 1938
Utilities & green energy
- Sewer: Septic Tank
- Water: Well
Green energy
- Green verification: Home Energy Score
- Energy efficient items: Thermostat, Windows
Community & neighborhood
Community
- Community features: Golf, Health Club, Lake, Library, Medical Facilities, Park, Playground, Shopping/Mall
Location
- Region: Brookfield
- Subdivision: Whisconier
Price history
| Date | Event | Price |
|---|---|---|
| 5/16/2024 | Sold | $590,000+12.4%$388/sqft |
Source: | ||
| 3/28/2024 | Pending sale | $525,000$345/sqft |
Source: | ||
| 3/22/2024 | Listed for sale | $525,000+54.4%$345/sqft |
Source: | ||
| 7/17/2017 | Sold | $340,000+6.3%$223/sqft |
Source: | ||
| 6/13/2017 | Pending sale | $320,000$210/sqft |
Source: William Raveis Real Estate #99185917 Report a problem | ||
Public tax history
| Year | Property taxes | Tax assessment |
|---|---|---|
| 2025 | $7,026 +4.4% | $242,860 +0.6% |
| 2024 | $6,733 +3.9% | $241,320 |
| 2023 | $6,482 +3.8% | $241,320 |
Find assessor info on the county website
Neighborhood: 06804
Nearby schools
GreatSchools rating
- 6/10Candlewood Lake Elementary SchoolGrades: K-5Distance: 2.2 mi
- 7/10Whisconier Middle SchoolGrades: 6-8Distance: 2.5 mi
- 8/10Brookfield High SchoolGrades: 9-12Distance: 0.5 mi
Get pre-qualified for a loan
At Zillow Home Loans, we can pre-qualify you in as little as 5 minutes with no impact to your credit score.An equal housing lender. NMLS #10287.
Sell for more on Zillow
Get a Zillow Showcase℠ listing at no additional cost and you could sell for .
$628,900
2% more+$12,578
With Zillow Showcase(estimated)$641,478

