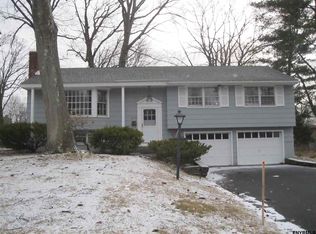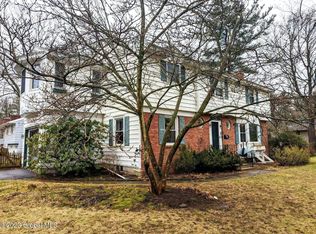Closed
$505,000
214 Winne Road, Delmar, NY 12054
3beds
2,115sqft
Single Family Residence, Residential
Built in 1957
0.27 Acres Lot
$508,400 Zestimate®
$239/sqft
$2,864 Estimated rent
Home value
$508,400
$437,000 - $590,000
$2,864/mo
Zestimate® history
Loading...
Owner options
Explore your selling options
What's special
Welcome to 214 Winne Road, a home that has an amazing ''fall in love'' factor! This lovingly cared for home is situated in a fantastic location, close to all Delmar has to offer and in the Bethlehem/Hamagrael Elementary School district,. There's nothing to do to move in! Enter and enjoy gleaming hardwood floors, a charming first floor office, french doors leading to the spacious living room, a half bath and a cozy dining room. Wait until you get to the kitchen! These sellers opened it up to make this sun-drenched space great for entertaining all year long! The kitchen has plenty of cabinets and countertop space as well as extra prep space. You'll love the eat-in area with a cathedral ceiling, skylights and open access to the comfy family room. This family room leads to a three season porch with bluestone flooring, which also has access to the attached garage. Upstairs boasts a great primary bedroom with a separate office/reading space, as well as a beautiful primary bath. There are two other bedrooms and a full bath. There are is also an additional hangout room in the basement, as well as a laundry room. The absolutely gorgeous back yard not only has a deck for entertaining, but a stone terrace/patio. Don't miss seeing this charmer!
Zillow last checked: 8 hours ago
Listing updated: December 22, 2025 at 09:40am
Listed by:
Sandra Evans 518-560-0250,
McSharry & Assoc. Realty LLC
Bought with:
Heather Hamlin Martin, 10301219767
KW Platform
Source: Global MLS,MLS#: 202526105
Facts & features
Interior
Bedrooms & bathrooms
- Bedrooms: 3
- Bathrooms: 3
- Full bathrooms: 2
- 1/2 bathrooms: 1
Primary bedroom
- Level: Second
Bedroom
- Level: Second
Bedroom
- Level: Second
Primary bathroom
- Level: Second
Half bathroom
- Level: First
Full bathroom
- Level: Second
Other
- Level: First
Dining room
- Level: First
Family room
- Level: First
Kitchen
- Level: First
Living room
- Level: First
Office
- Level: First
Other
- Description: finished room
- Level: Basement
Heating
- Forced Air, Natural Gas
Cooling
- Central Air
Appliances
- Included: Convection Oven, Dishwasher, Double Oven, Electric Oven, Refrigerator, Washer/Dryer
- Laundry: In Basement
Features
- Built-in Features, Cathedral Ceiling(s), Chair Rail, Crown Molding, Eat-in Kitchen
- Flooring: Carpet, Ceramic Tile, Hardwood
- Basement: Bilco Doors,Finished,Full
- Number of fireplaces: 1
- Fireplace features: Gas, Living Room
Interior area
- Total structure area: 2,115
- Total interior livable area: 2,115 sqft
- Finished area above ground: 2,115
- Finished area below ground: 247
Property
Parking
- Total spaces: 1
- Parking features: Paved, Attached, Driveway
- Garage spaces: 1
- Has uncovered spaces: Yes
Features
- Patio & porch: Deck, Porch
- Exterior features: Lighting
- Fencing: Partial
Lot
- Size: 0.27 Acres
- Features: Level, Landscaped
Details
- Additional structures: Shed(s)
- Parcel number: 012200 97.05224
- Special conditions: Standard
Construction
Type & style
- Home type: SingleFamily
- Architectural style: Colonial
- Property subtype: Single Family Residence, Residential
Materials
- Cedar
- Roof: Asphalt
Condition
- New construction: No
- Year built: 1957
Utilities & green energy
- Sewer: Public Sewer
- Water: Public
Community & neighborhood
Location
- Region: Delmar
Price history
| Date | Event | Price |
|---|---|---|
| 11/14/2025 | Sold | $505,000+2%$239/sqft |
Source: | ||
| 9/24/2025 | Pending sale | $495,000$234/sqft |
Source: | ||
| 9/18/2025 | Listed for sale | $495,000+230%$234/sqft |
Source: | ||
| 10/7/2004 | Sold | $150,000$71/sqft |
Source: Agent Provided Report a problem | ||
Public tax history
| Year | Property taxes | Tax assessment |
|---|---|---|
| 2024 | -- | $285,300 |
| 2023 | -- | $285,300 |
| 2022 | -- | $285,300 |
Find assessor info on the county website
Neighborhood: 12054
Nearby schools
GreatSchools rating
- 7/10Hamagrael Elementary SchoolGrades: K-5Distance: 0.1 mi
- 7/10Bethlehem Central Middle SchoolGrades: 6-8Distance: 0.7 mi
- 10/10Bethlehem Central Senior High SchoolGrades: 9-12Distance: 1.6 mi
Schools provided by the listing agent
- Elementary: Hamagrael
- High: Bethlehem Central
Source: Global MLS. This data may not be complete. We recommend contacting the local school district to confirm school assignments for this home.

