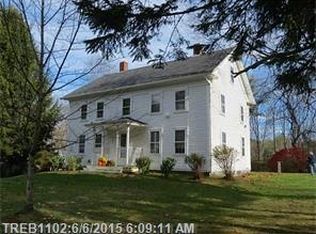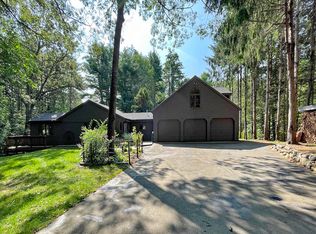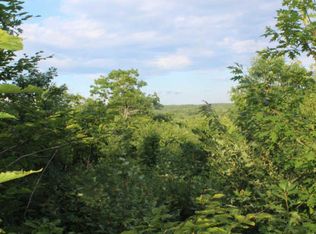Closed
$400,000
214 Wiscasset Road, Whitefield, ME 04353
3beds
2,486sqft
Single Family Residence
Built in 1790
1.43 Acres Lot
$431,600 Zestimate®
$161/sqft
$2,555 Estimated rent
Home value
$431,600
Estimated sales range
Not available
$2,555/mo
Zestimate® history
Loading...
Owner options
Explore your selling options
What's special
Located on the west side of the Sheepscot River, the Moses Peaslee Homestead is a c. 1790s Cape in excellent condition, representing a piece of Whitefield's historic past. Move-in ready, this home boasts character-defining details throughout including high ceilings with exposed wood beams, wide pine board flooring, custom cabinetry, three large fireplaces, and unique historic trim and touches. The open-concept kitchen & dining area is well appointed with a live-edge custom wooden countertop. The light-filled library is a perfect gathering space to curl up with a book in front of an open fire. With one first level and two upstairs bedrooms and one office, there is room to grow. The living room opens onto a beautiful screened in porch with beadboard ceiling and overlooks the custom-built, wood-fired 5-person sauna. Soak in the sights and smells of the spring lilac and cherry tree blossoms. At the home's rear (main) entry, you'll find a spacious and private deck which ties the outdoor spaces together. Dabble with the raised garden beds and raise ducks or chickens in the backyard. A short walk down a forested path leads you to 171 feet of frontage on the Sheepscot River, where you might see canoers or kayakers on a beautiful day. Don't wait to take advantage of all this property has to offer.
Zillow last checked: 8 hours ago
Listing updated: January 17, 2025 at 07:09pm
Listed by:
Keller Williams Realty
Bought with:
Better Homes & Gardens Real Estate/The Masiello Group
Source: Maine Listings,MLS#: 1591225
Facts & features
Interior
Bedrooms & bathrooms
- Bedrooms: 3
- Bathrooms: 2
- Full bathrooms: 2
Bedroom 1
- Features: Balcony/Deck, Sunken/Raised
- Level: First
- Area: 387 Square Feet
- Dimensions: 21.5 x 18
Bedroom 2
- Level: Second
- Area: 294 Square Feet
- Dimensions: 14 x 21
Bedroom 3
- Level: Second
- Area: 224 Square Feet
- Dimensions: 16 x 14
Den
- Level: First
- Area: 165 Square Feet
- Dimensions: 11 x 15
Dining room
- Features: Wood Burning Fireplace
- Level: First
- Area: 184 Square Feet
- Dimensions: 16 x 11.5
Kitchen
- Level: First
- Area: 115 Square Feet
- Dimensions: 10 x 11.5
Library
- Features: Wood Burning Fireplace
- Level: First
- Area: 203 Square Feet
- Dimensions: 14 x 14.5
Living room
- Level: First
- Area: 203 Square Feet
- Dimensions: 14 x 14.5
Heating
- Forced Air, Heat Pump
Cooling
- Heat Pump
Appliances
- Included: Dryer, Electric Range, Refrigerator, Washer
Features
- 1st Floor Bedroom, Bathtub, One-Floor Living, Shower
- Flooring: Tile, Wood
- Windows: Double Pane Windows
- Basement: Bulkhead,Interior Entry,Full
- Number of fireplaces: 3
Interior area
- Total structure area: 2,486
- Total interior livable area: 2,486 sqft
- Finished area above ground: 2,486
- Finished area below ground: 0
Property
Parking
- Parking features: Gravel, 1 - 4 Spaces, On Site, Tandem, Detached
- Has garage: Yes
Features
- Patio & porch: Deck
- Has view: Yes
- View description: Fields, Trees/Woods
- Body of water: Sheepscot River
- Frontage length: Waterfrontage: 171,Waterfrontage Owned: 171
Lot
- Size: 1.43 Acres
- Features: Rural, Rolling Slope, Wooded
Details
- Parcel number: WHIDM004L029
- Zoning: Shoreland
- Other equipment: Internet Access Available, Other
Construction
Type & style
- Home type: SingleFamily
- Architectural style: Cape Cod
- Property subtype: Single Family Residence
Materials
- Wood Frame, Clapboard, Shingle Siding, Wood Siding
- Foundation: Stone, Granite
- Roof: Metal,Pitched
Condition
- Year built: 1790
Utilities & green energy
- Electric: Circuit Breakers
- Sewer: Septic Design Available
- Water: Private, Well
- Utilities for property: Utilities On
Green energy
- Energy efficient items: Dehumidifier, Water Heater
Community & neighborhood
Security
- Security features: Water Radon Mitigation System
Location
- Region: Whitefield
Other
Other facts
- Road surface type: Paved
Price history
| Date | Event | Price |
|---|---|---|
| 7/31/2024 | Sold | $400,000+0.1%$161/sqft |
Source: | ||
| 7/31/2024 | Pending sale | $399,500$161/sqft |
Source: | ||
| 6/4/2024 | Contingent | $399,500$161/sqft |
Source: | ||
| 5/30/2024 | Listed for sale | $399,500+42.7%$161/sqft |
Source: | ||
| 1/29/2021 | Sold | $280,000+1.8%$113/sqft |
Source: | ||
Public tax history
| Year | Property taxes | Tax assessment |
|---|---|---|
| 2024 | $3,534 +63.3% | $350,900 +159.5% |
| 2023 | $2,164 -4.3% | $135,245 |
| 2022 | $2,261 +16.7% | $135,245 +9.5% |
Find assessor info on the county website
Neighborhood: 04353
Nearby schools
GreatSchools rating
- 7/10Whitefield Elementary SchoolGrades: PK-8Distance: 4.7 mi
Get pre-qualified for a loan
At Zillow Home Loans, we can pre-qualify you in as little as 5 minutes with no impact to your credit score.An equal housing lender. NMLS #10287.


