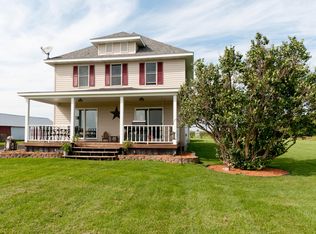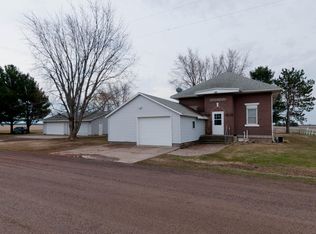Closed
$329,900
2140 25th Ave, Rice Lake, WI 54868
3beds
1,883sqft
Single Family Residence
Built in 1900
0.62 Acres Lot
$345,200 Zestimate®
$175/sqft
$1,795 Estimated rent
Home value
$345,200
$273,000 - $435,000
$1,795/mo
Zestimate® history
Loading...
Owner options
Explore your selling options
What's special
Enjoy the charm of country living just minutes from Rice Lake in this updated home. Over the past few years, this property has seen numerous upgrades, including a new addition, almost all new windows, updated flooring throughout, a new furnace, & water heater. The attached garage has a new concrete floor & a newly rebuilt wall, adding both durability & function. The living room addition is a stunning space with vaulted ceilings & plenty of natural light, offering the perfect place to relax. The newly added master suite is a private oasis with a walk-in shower, double sinks, & the convenience of in-suite laundry. The spacious master bedroom also features a large walk-in closet. With 2 additional bedrooms & another full bath, this home provides space for everyone. For those needing extra room for vehicles or hobbies, the property includes a 2-car attached garage, plus a 40x48 detached garage with a heated area & cold storage and lean to for even more storage.
Zillow last checked: 8 hours ago
Listing updated: December 20, 2025 at 10:50pm
Listed by:
Richard Jenkins 715-736-7653,
Jenkins Realty, Inc.
Bought with:
Mary F Rufledt
Elite Realty Group, LLC
Source: NorthstarMLS as distributed by MLS GRID,MLS#: 6622567
Facts & features
Interior
Bedrooms & bathrooms
- Bedrooms: 3
- Bathrooms: 2
- Full bathrooms: 2
Bedroom
- Level: Main
- Area: 110 Square Feet
- Dimensions: 10x11
Bedroom 2
- Level: Main
- Area: 168 Square Feet
- Dimensions: 12x14
Bedroom 3
- Level: Main
- Area: 340 Square Feet
- Dimensions: 17x20
Bathroom
- Level: Main
- Area: 96 Square Feet
- Dimensions: 12x8
Bathroom
- Level: Main
- Area: 50 Square Feet
- Dimensions: 5x10
Dining room
- Level: Main
- Area: 70 Square Feet
- Dimensions: 7x10
Kitchen
- Level: Main
- Area: 182 Square Feet
- Dimensions: 13x14
Living room
- Level: Main
- Area: 400 Square Feet
- Dimensions: 16x25
Heating
- Forced Air
Cooling
- Central Air
Appliances
- Included: Dishwasher, Dryer, Range, Refrigerator, Washer
Features
- Basement: Full
- Number of fireplaces: 1
Interior area
- Total structure area: 1,883
- Total interior livable area: 1,883 sqft
- Finished area above ground: 1,883
- Finished area below ground: 0
Property
Parking
- Total spaces: 2
- Parking features: Attached
- Attached garage spaces: 2
- Details: Garage Dimensions (20x24)
Accessibility
- Accessibility features: None
Features
- Levels: One
- Stories: 1
- Patio & porch: Deck
Lot
- Size: 0.62 Acres
- Dimensions: 165 x 165 x 165 x 165
Details
- Additional structures: Storage Shed
- Foundation area: 1415
- Parcel number: 032270018000
- Zoning description: Residential-Single Family
Construction
Type & style
- Home type: SingleFamily
- Property subtype: Single Family Residence
Condition
- New construction: No
- Year built: 1900
Utilities & green energy
- Electric: Circuit Breakers
- Gas: Propane
- Sewer: Tank with Drainage Field
- Water: Drilled, Well
Community & neighborhood
Location
- Region: Rice Lake
HOA & financial
HOA
- Has HOA: No
Price history
| Date | Event | Price |
|---|---|---|
| 12/20/2024 | Sold | $329,900$175/sqft |
Source: | ||
| 11/20/2024 | Contingent | $329,900$175/sqft |
Source: | ||
| 11/12/2024 | Price change | $329,900-5.7%$175/sqft |
Source: | ||
| 10/24/2024 | Listed for sale | $349,900+179.9%$186/sqft |
Source: | ||
| 12/13/2011 | Sold | $125,000-3.8%$66/sqft |
Source: Public Record Report a problem | ||
Public tax history
| Year | Property taxes | Tax assessment |
|---|---|---|
| 2024 | $2,507 +5.2% | $156,700 |
| 2023 | $2,383 -2.9% | $156,700 |
| 2022 | $2,454 +2.9% | $156,700 |
Find assessor info on the county website
Neighborhood: 54868
Nearby schools
GreatSchools rating
- 7/10Haugen Elementary SchoolGrades: PK-4Distance: 4.5 mi
- 5/10Rice Lake Middle SchoolGrades: 5-8Distance: 5.1 mi
- 4/10Rice Lake High SchoolGrades: 9-12Distance: 4.9 mi

Get pre-qualified for a loan
At Zillow Home Loans, we can pre-qualify you in as little as 5 minutes with no impact to your credit score.An equal housing lender. NMLS #10287.

