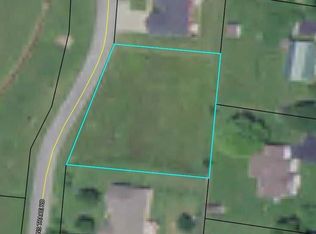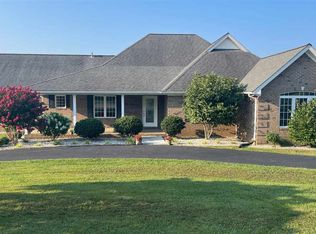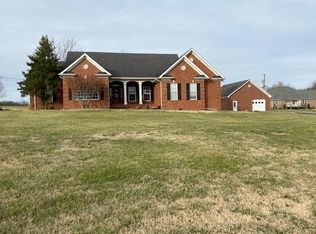Sold for $390,000
$390,000
2140 Edmonton Rd, Glasgow, KY 42141
3beds
2,542sqft
Single Family Residence
Built in 1997
0.56 Acres Lot
$391,700 Zestimate®
$153/sqft
$2,001 Estimated rent
Home value
$391,700
Estimated sales range
Not available
$2,001/mo
Zestimate® history
Loading...
Owner options
Explore your selling options
What's special
Welcome to 2140 Edmonton Rd, a spacious and well-maintained home located in the peaceful countryside of Glasgow, KY. This stunning property comes with a kitchen equipped with gorgeous granite countertops and impressive cabinetry. Step out to the screened in porch for a peaceful space perfect for morning coffee, afternoon reading, or simply enjoying the fresh air. For ultimate relaxation, you’ll also find a sauna — a rare luxury that turns your home into a personal spa. This 3-bedroom, 2-bathroom home offers a perfect balance of comfort and convenience, providing a cozy setting that’s ready for you to make it your own.
Zillow last checked: 8 hours ago
Listing updated: November 03, 2025 at 09:40am
Listed by:
Joey Botts 270-646-6607,
Botts Real Estate & Auction
Bought with:
Daniel Ward
Coldwell Banker Legacy Group
Source: South Central Kentucky AOR,MLS#: SC46870
Facts & features
Interior
Bedrooms & bathrooms
- Bedrooms: 3
- Bathrooms: 3
- Full bathrooms: 2
- Partial bathrooms: 1
- Main level bathrooms: 3
- Main level bedrooms: 3
Primary bedroom
- Level: Main
Bedroom 2
- Level: Main
Bedroom 3
- Level: Main
Bathroom
- Features: Double Vanity, Granite Counters, Tub/Shower Combo, Walk-In Closet(s)
Family room
- Level: Main
Kitchen
- Features: Granite Counters, Pantry
- Level: Main
Living room
- Level: Main
Heating
- Forced Air, Furnace, Natural Gas
Cooling
- Central Air
Appliances
- Included: Dishwasher, Microwave, Range/Oven, Range Hood, Refrigerator, Smooth Top Range, Dryer, Washer, Gas Water Heater
- Laundry: In Bathroom, Laundry Room
Features
- Bookshelves, Ceiling Fan(s), Closet Light(s), Vaulted Ceiling(s), Walk-In Closet(s), Walls (Dry Wall), Walls (Masonry), Eat-in Kitchen, Living/Dining Combo
- Flooring: Carpet, Hardwood, Tile, Vinyl
- Doors: Storm Door(s)
- Windows: Replacement Windows, Screens, Thermo Pane Windows, Tilt, Vinyl Frame
- Basement: None,Crawl Space
- Attic: Storage
- Number of fireplaces: 1
- Fireplace features: 1, Gas Log-Natural, Ventless
Interior area
- Total structure area: 2,542
- Total interior livable area: 2,542 sqft
Property
Parking
- Total spaces: 2
- Parking features: Attached, Garage Door Opener, Garage Faces Side
- Attached garage spaces: 2
- Has uncovered spaces: Yes
Accessibility
- Accessibility features: 1st Floor Bathroom, Level Drive, Level Lot, Low Pile Carpet, Seat in Shower, Walk in Shower
Features
- Patio & porch: Covered Front Porch, Covered Patio, Enclosed Patio, Screened Porch
- Exterior features: Concrete Walks, Lighting, Garden, Other
- Fencing: None
- Body of water: None
Lot
- Size: 0.56 Acres
- Features: Corner Lot, County, Out of City Limits
Details
- Parcel number: 110053C
Construction
Type & style
- Home type: SingleFamily
- Architectural style: Ranch
- Property subtype: Single Family Residence
Materials
- Brick
- Foundation: Block, Brick/Mortar
- Roof: Dimensional
Condition
- New Construction
- New construction: No
- Year built: 1997
Utilities & green energy
- Sewer: Septic System
- Water: City
- Utilities for property: Cable Connected, Garbage-Private, Underground Cable, Underground Electric, Underground Phone
Community & neighborhood
Location
- Region: Glasgow
- Subdivision: Dean's Trace
Other
Other facts
- Listing agreement: Exclusive Right To Sell
- Price range: $399.5K - $390K
- Road surface type: Paved
Price history
| Date | Event | Price |
|---|---|---|
| 10/31/2025 | Sold | $390,000-2.4%$153/sqft |
Source: | ||
| 9/26/2025 | Pending sale | $399,500$157/sqft |
Source: | ||
| 8/28/2025 | Price change | $399,500-5.8%$157/sqft |
Source: | ||
| 7/8/2025 | Price change | $423,900-3.4%$167/sqft |
Source: | ||
| 6/20/2025 | Listed for sale | $438,900-2.4%$173/sqft |
Source: | ||
Public tax history
| Year | Property taxes | Tax assessment |
|---|---|---|
| 2023 | $2,253 +2% | $217,000 |
| 2022 | $2,209 +0.3% | $217,000 |
| 2021 | $2,203 -0.3% | $217,000 |
Find assessor info on the county website
Neighborhood: 42141
Nearby schools
GreatSchools rating
- 5/10North Jackson Elementary SchoolGrades: PK-6Distance: 1.6 mi
- 6/10Barren County Middle SchoolGrades: 7-8Distance: 3.5 mi
- 8/10Barren County High SchoolGrades: 9-12Distance: 3.3 mi
Schools provided by the listing agent
- Elementary: North Jackson
- Middle: Barren County
- High: Barren County
Source: South Central Kentucky AOR. This data may not be complete. We recommend contacting the local school district to confirm school assignments for this home.
Get pre-qualified for a loan
At Zillow Home Loans, we can pre-qualify you in as little as 5 minutes with no impact to your credit score.An equal housing lender. NMLS #10287.


