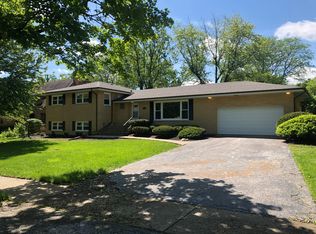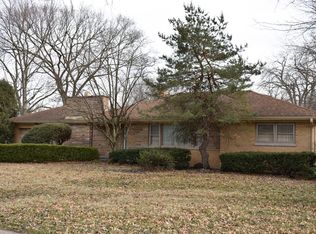WELCOME TO THIS AWESOME FLOSSMOOR PARK UPDATED BRICK RANCH ON A LARGE LOT!! NEWER STAINED BAMBOO FLOORS ON FIRST FLOOR( BEAUTIFUL), NEWER TILT TO CLEAN WINDOWS, NEWER KITCHEN ( GREAT COUNTER WORKING SPACE)-SS APPLIANCES AND A SEATED ISLAND/ WORK STATION. THE TWO FULL BATHS ON THE MAIN LEVEL ARE UPDATED. THE MASTER BDRM HAS 2 WALK IN CLOSETS, NOTE MASTER SIZE! THE SOUTH FACING LR HAS A W/B FIREPLACE AS DOES THE FAMILY RM ON THE LOWER LEVEL. THE DR HAS AN ENORMOUS W/I SHELVED CLOSET FOR CHINA/PARTY GOODS AND LINENS. A SINGLE FRENCH DOOR OPENS TO A CHARMING SCREEN PORCH THAT OVERLOOKS THE WONDERFUL LANDSCAPED BACK YARD. THERE IS A LOVELY TERRACED GARDEN. THE BASEMENT HAS ABOVE GRADE WINDOWS: 2 STORAGE ROOMS WITH ATTACHED SHELVES/ SEPARATE LAUNDRY RM, BIG REC RM, AN ALCOVE CURRENTLY USED AS A HOME OFFICE. THIS IS AN ENORMOUS LOWER LEVEL. THEN ANOTHER LARGE UNFINISHED RM THERE AS WELL. THIS IS TRULY MOVE IN, WALK TO TOWN, TRAIN,SCHOOLS, ALL THE GOOD THINGS THAT FLOSSMOOR OFFERS!!
This property is off market, which means it's not currently listed for sale or rent on Zillow. This may be different from what's available on other websites or public sources.

