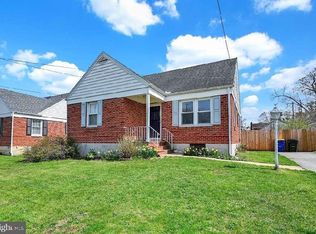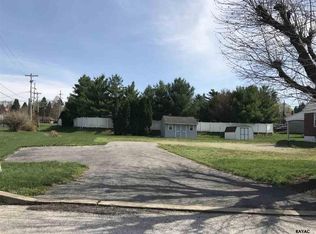Sold for $235,000
$235,000
2140 Hess Rd, York, PA 17404
3beds
1,512sqft
Single Family Residence
Built in 1957
7,500 Square Feet Lot
$251,100 Zestimate®
$155/sqft
$1,612 Estimated rent
Home value
$251,100
$236,000 - $266,000
$1,612/mo
Zestimate® history
Loading...
Owner options
Explore your selling options
What's special
Discover the perfect blend of charm, comfort, and convenience in this well maintained Cape Cod-style home. Featuring 3 inviting bedrooms and a full bath, this home offers a flexible floor plan designed to adapt to your unique lifestyle needs. Enjoy peace of mind with a roof upgrade completed in 2019, and take advantage of the spacious fenced backyard —perfect for outdoor gatherings, gardening, or future expansion. A real savings to your electric bills are the solar panels , a must have with todays inflation. Situated in a convenient location close to shopping, dining, and commuter routes, this home covers all your needs. Don’t miss this move-in-ready home—schedule your showing today!
Zillow last checked: 8 hours ago
Listing updated: July 18, 2025 at 06:01am
Listed by:
OLIVIA CARPENTER 717-265-3277,
EXP Realty, LLC
Bought with:
Heather Aughenbaugh, RS323807
Realty One Group Generations
Source: Bright MLS,MLS#: PAYK2082242
Facts & features
Interior
Bedrooms & bathrooms
- Bedrooms: 3
- Bathrooms: 1
- Full bathrooms: 1
- Main level bathrooms: 1
- Main level bedrooms: 2
Bedroom 3
- Level: Upper
Heating
- Forced Air, Natural Gas
Cooling
- Central Air, Electric
Appliances
- Included: Built-In Range, Gas Water Heater
- Laundry: Hookup
Features
- Bathroom - Tub Shower, Floor Plan - Traditional, Eat-in Kitchen
- Flooring: Carpet, Vinyl
- Basement: Full
- Has fireplace: No
Interior area
- Total structure area: 2,012
- Total interior livable area: 1,512 sqft
- Finished area above ground: 1,512
- Finished area below ground: 0
Property
Parking
- Parking features: Off Street, Driveway
- Has uncovered spaces: Yes
Accessibility
- Accessibility features: 2+ Access Exits
Features
- Levels: One and One Half
- Stories: 1
- Patio & porch: Patio
- Exterior features: Lighting
- Pool features: None
- Fencing: Wood
Lot
- Size: 7,500 sqft
- Features: Level, Rear Yard
Details
- Additional structures: Above Grade, Below Grade
- Parcel number: 51000030084B000000
- Zoning: RESIDENTIAL
- Special conditions: Standard
Construction
Type & style
- Home type: SingleFamily
- Architectural style: Cape Cod
- Property subtype: Single Family Residence
Materials
- Brick
- Foundation: Block
- Roof: Asphalt,Shingle
Condition
- Very Good
- New construction: No
- Year built: 1957
Utilities & green energy
- Electric: 200+ Amp Service
- Sewer: Public Sewer
- Water: Public
Green energy
- Energy generation: PV Solar Array(s) Owned
Community & neighborhood
Location
- Region: York
- Subdivision: West York
- Municipality: WEST MANCHESTER TWP
Other
Other facts
- Listing agreement: Exclusive Right To Sell
- Listing terms: Cash,Conventional,FHA,VA Loan
- Ownership: Fee Simple
- Road surface type: Paved
Price history
| Date | Event | Price |
|---|---|---|
| 7/18/2025 | Sold | $235,000$155/sqft |
Source: | ||
| 6/17/2025 | Pending sale | $235,000$155/sqft |
Source: | ||
| 6/12/2025 | Listed for sale | $235,000+100.9%$155/sqft |
Source: | ||
| 6/10/2019 | Sold | $116,995-6.4%$77/sqft |
Source: Public Record Report a problem | ||
| 6/5/2019 | Pending sale | $124,995$83/sqft |
Source: Keller Williams Keystone Realty #PAYK110330 Report a problem | ||
Public tax history
| Year | Property taxes | Tax assessment |
|---|---|---|
| 2025 | $3,356 +2.6% | $99,510 |
| 2024 | $3,271 | $99,510 |
| 2023 | $3,271 +3.1% | $99,510 |
Find assessor info on the county website
Neighborhood: 17404
Nearby schools
GreatSchools rating
- 5/10Lincolnway El SchoolGrades: 2-3Distance: 0.8 mi
- 4/10West York Area Middle SchoolGrades: 6-8Distance: 0.7 mi
- 6/10West York Area High SchoolGrades: 9-12Distance: 0.4 mi
Schools provided by the listing agent
- District: West York Area
Source: Bright MLS. This data may not be complete. We recommend contacting the local school district to confirm school assignments for this home.

Get pre-qualified for a loan
At Zillow Home Loans, we can pre-qualify you in as little as 5 minutes with no impact to your credit score.An equal housing lender. NMLS #10287.

