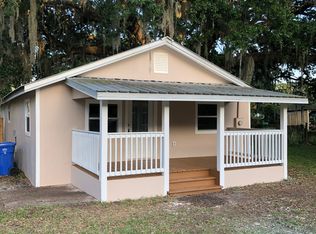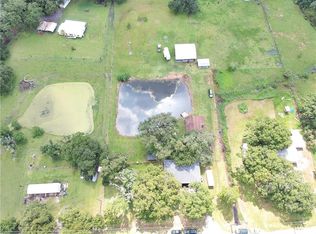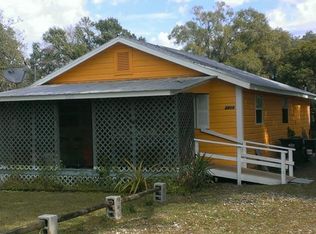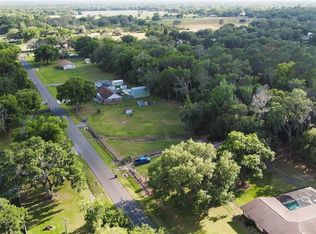Sold for $295,000
$295,000
2140 Hinson Rd, Dover, FL 33527
3beds
1,344sqft
Mobile Home
Built in 2003
1 Acres Lot
$292,200 Zestimate®
$219/sqft
$1,912 Estimated rent
Home value
$292,200
$269,000 - $316,000
$1,912/mo
Zestimate® history
Loading...
Owner options
Explore your selling options
What's special
Come experience the possibilities in this beautifully updated 3-bedroom, 2-bathroom double-wide mobile home. Boasting 1,344 square feet (28'x48') of thoughtfully designed space, this 2003-built home is truly move-in ready. Step inside to a warm and welcoming split floor plan with engineered hardwood flooring in the living room, perfect for relaxing or entertaining. The spacious eat-in kitchen features crisp white cabinets, stylish butcher block countertops, a stainless-steel sink, and matching stainless-steel appliances—combining function and charm. Enjoy morning coffee or quiet evenings on the expansive Trex front porch, fully screened for comfort year-round. A second porch at the rear of the home provides even more outdoor space to unwind or host guests. The private primary suite includes a walk-in closet and a bonus area ideal for a home office, nursery, or cozy reading nook. The updated en suite bathroom features a walk-in tiled shower, dual-sink vanity, and tile flooring. Bedrooms 2 and 3 offer flexible space to suit your needs—perfect for guests, hobbies, or a growing family. The guest bathroom is also updated, complete with tile flooring, a tub/shower combo, and a modern vanity. Enjoy everyday practicality with a dedicated laundry room, and take advantage of the detached garage—perfect for extra storage, a workshop, or home projects. The partially fenced yard is ideal for pets, gardening, or outdoor entertaining. With room to roam and no HOA to limit your vision, this property offers the perfect blend of space, comfort, and freedom—all in a serene setting ready to welcome you home. Don’t miss your chance to own this updated, acre-sized slice of Florida living!
Zillow last checked: 8 hours ago
Listing updated: July 23, 2025 at 11:48am
Listing Provided by:
Andrew Duncan 813-359-8990,
LPT REALTY LLC 813-359-8990,
Stephanie Cleason 585-409-7811,
LPT REALTY LLC
Bought with:
Tres Hall, 3247855
SK REALTY
Source: Stellar MLS,MLS#: TB8391825 Originating MLS: Suncoast Tampa
Originating MLS: Suncoast Tampa

Facts & features
Interior
Bedrooms & bathrooms
- Bedrooms: 3
- Bathrooms: 2
- Full bathrooms: 2
Primary bedroom
- Features: Ceiling Fan(s), Dual Sinks, En Suite Bathroom, Shower No Tub, Walk-In Closet(s)
- Level: First
- Area: 273 Square Feet
- Dimensions: 13x21
Kitchen
- Features: Breakfast Bar, Built-In Shelving, Pantry
- Level: First
- Area: 88 Square Feet
- Dimensions: 8x11
Living room
- Features: Ceiling Fan(s)
- Level: First
- Area: 221 Square Feet
- Dimensions: 17x13
Heating
- Central
Cooling
- Central Air
Appliances
- Included: Dishwasher, Electric Water Heater, Range, Refrigerator
- Laundry: Inside, Laundry Room
Features
- Ceiling Fan(s), Eating Space In Kitchen, Open Floorplan, Solid Surface Counters, Solid Wood Cabinets, Split Bedroom, Vaulted Ceiling(s), Walk-In Closet(s)
- Flooring: Carpet, Ceramic Tile, Engineered Hardwood
- Windows: Window Treatments
- Has fireplace: Yes
- Fireplace features: Decorative, Electric, Living Room
Interior area
- Total structure area: 1,648
- Total interior livable area: 1,344 sqft
Property
Parking
- Total spaces: 1
- Parking features: Driveway, Off Street, Oversized, RV Access/Parking, Tandem
- Garage spaces: 1
- Has uncovered spaces: Yes
Features
- Levels: One
- Stories: 1
- Patio & porch: Covered, Enclosed, Front Porch, Patio, Porch, Rear Porch, Screened
- Exterior features: Rain Gutters
- Fencing: Fenced
- Has view: Yes
- View description: Trees/Woods
Lot
- Size: 1 Acres
- Dimensions: 150 x 290.4
- Features: Drainage Canal, Flood Insurance Required, Pasture, Street Dead-End
- Residential vegetation: Oak Trees
Details
- Parcel number: U342921ZZZ00000420490.0
- Zoning: AS-1
- Special conditions: None
Construction
Type & style
- Home type: MobileManufactured
- Property subtype: Mobile Home
Materials
- Vinyl Siding
- Roof: Shingle
Condition
- New construction: No
- Year built: 2003
Utilities & green energy
- Sewer: Septic Tank
- Water: Well
- Utilities for property: Cable Available, Electricity Available, Fiber Optics, Public, Street Lights
Community & neighborhood
Security
- Security features: Smoke Detector(s)
Location
- Region: Dover
- Subdivision: UNPLATTED
HOA & financial
HOA
- Has HOA: No
Other fees
- Pet fee: $0 monthly
Other financial information
- Total actual rent: 0
Other
Other facts
- Body type: Double Wide
- Listing terms: Cash,Conventional
- Ownership: Fee Simple
- Road surface type: Other
Price history
| Date | Event | Price |
|---|---|---|
| 7/23/2025 | Sold | $295,000-1.7%$219/sqft |
Source: | ||
| 6/10/2025 | Pending sale | $300,000$223/sqft |
Source: | ||
| 6/2/2025 | Listed for sale | $300,000+166.7%$223/sqft |
Source: | ||
| 10/19/2018 | Sold | $112,500$84/sqft |
Source: Public Record Report a problem | ||
Public tax history
| Year | Property taxes | Tax assessment |
|---|---|---|
| 2024 | $1,891 +16.1% | $94,552 +12.6% |
| 2023 | $1,629 +14.6% | $83,951 +3% |
| 2022 | $1,421 +1.6% | $81,506 +3% |
Find assessor info on the county website
Neighborhood: 33527
Nearby schools
GreatSchools rating
- 3/10Nelson Elementary SchoolGrades: PK-5Distance: 0.8 mi
- 6/10Mulrennan Middle SchoolGrades: 6-8Distance: 2.3 mi
- 4/10Durant High SchoolGrades: 9-12Distance: 2 mi
Schools provided by the listing agent
- Elementary: Nelson-HB
- Middle: Mulrennan-HB
- High: Durant-HB
Source: Stellar MLS. This data may not be complete. We recommend contacting the local school district to confirm school assignments for this home.
Get a cash offer in 3 minutes
Find out how much your home could sell for in as little as 3 minutes with a no-obligation cash offer.
Estimated market value$292,200
Get a cash offer in 3 minutes
Find out how much your home could sell for in as little as 3 minutes with a no-obligation cash offer.
Estimated market value
$292,200



