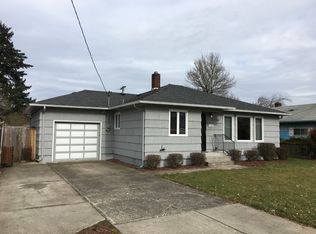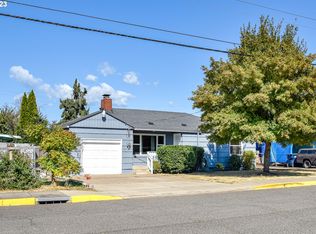Sold
$394,900
2140 J St, Springfield, OR 97477
3beds
1,100sqft
Residential, Single Family Residence
Built in 1951
7,840.8 Square Feet Lot
$399,000 Zestimate®
$359/sqft
$1,750 Estimated rent
Home value
$399,000
$363,000 - $439,000
$1,750/mo
Zestimate® history
Loading...
Owner options
Explore your selling options
What's special
This fully renovated home offers modern updates and a comfortable living experience. Located in a friendly neighborhood across from Maple Elementary, it boasts several key features:m Open Floor Concept: The spacious living area is designed with an open floor plan, allowing for versatile use of space. Abundant Natural Light: Large windows throughout the house ensure ample natural light, creating a bright and airy atmosphere. Waterproof Vinyl Plank Flooring: Durable and easy-to-maintain flooring extends throughout the home. Updated Kitchen: The kitchen has been revamped with stainless steel appliances, new cabinets, quartz countertops, and modern light fixtures. Additional features include a cup rinser, pot filler, and under-cabinet lighting.n Two Full Bathrooms: Both bathrooms have been refreshed with tile backsplashes and accents, adding a touch of elegance. Three Bedrooms: Each bedroom comes equipped with closet organizers and plenty of natural light. Large Fenced Backyard: Perfect for outdoor gatherings, the backyard features a deck off the living room and provides ample space for relaxation and entertainment. Comprehensive Renovation: The house has undergone extensive renovations, including new plumbing, electrical work, insulation, drywall, a ductless heating and cooling system, windows, doors, trim, siding, roof, and gutters. The fence in the backyard will be completed by closing, and a backyard credit is available! Don't miss the opportunity to own this move-in-ready home.
Zillow last checked: 8 hours ago
Listing updated: July 31, 2024 at 04:28am
Listed by:
Chelsea Dietmeyer 541-517-5257,
Tall Firs Realty
Bought with:
Angela Burrell, 201217214
Triple Oaks Realty LLC
Source: RMLS (OR),MLS#: 24300864
Facts & features
Interior
Bedrooms & bathrooms
- Bedrooms: 3
- Bathrooms: 2
- Full bathrooms: 2
- Main level bathrooms: 2
Primary bedroom
- Level: Main
Bedroom 2
- Level: Main
Bedroom 3
- Level: Main
Dining room
- Level: Main
Kitchen
- Level: Main
Living room
- Level: Main
Heating
- Ductless
Cooling
- Heat Pump
Appliances
- Included: Free-Standing Range, Stainless Steel Appliance(s), Electric Water Heater
- Laundry: Laundry Room
Features
- Quartz, Pot Filler
- Windows: Vinyl Frames
- Basement: Crawl Space
Interior area
- Total structure area: 1,100
- Total interior livable area: 1,100 sqft
Property
Parking
- Total spaces: 1
- Parking features: Driveway, Attached
- Attached garage spaces: 1
- Has uncovered spaces: Yes
Features
- Levels: One
- Stories: 1
- Patio & porch: Deck
- Exterior features: Yard
- Fencing: Fenced
Lot
- Size: 7,840 sqft
- Features: Level, SqFt 7000 to 9999
Details
- Parcel number: 0212967
Construction
Type & style
- Home type: SingleFamily
- Property subtype: Residential, Single Family Residence
Materials
- Cement Siding
- Foundation: Stem Wall
- Roof: Composition
Condition
- Resale
- New construction: No
- Year built: 1951
Utilities & green energy
- Sewer: Public Sewer
- Water: Public
- Utilities for property: Cable Connected
Community & neighborhood
Location
- Region: Springfield
Other
Other facts
- Listing terms: Cash,Conventional,FHA,VA Loan
- Road surface type: Paved
Price history
| Date | Event | Price |
|---|---|---|
| 7/25/2024 | Sold | $394,900$359/sqft |
Source: | ||
| 6/29/2024 | Pending sale | $394,900$359/sqft |
Source: | ||
| 5/7/2024 | Price change | $394,900-1.3%$359/sqft |
Source: | ||
| 4/4/2024 | Listed for sale | $399,900+82.6%$364/sqft |
Source: Owner Report a problem | ||
| 9/29/2023 | Sold | $219,000$199/sqft |
Source: | ||
Public tax history
| Year | Property taxes | Tax assessment |
|---|---|---|
| 2025 | $2,281 +30.3% | $124,394 +32% |
| 2024 | $1,751 +4.4% | $94,238 +3% |
| 2023 | $1,677 +3.4% | $91,494 +3% |
Find assessor info on the county website
Neighborhood: 97477
Nearby schools
GreatSchools rating
- 1/10Maple Elementary SchoolGrades: K-5Distance: 0.1 mi
- 5/10Briggs Middle SchoolGrades: 6-8Distance: 1.1 mi
- 4/10Springfield High SchoolGrades: 9-12Distance: 1.1 mi
Schools provided by the listing agent
- Elementary: Maple
- Middle: Briggs
- High: Springfield
Source: RMLS (OR). This data may not be complete. We recommend contacting the local school district to confirm school assignments for this home.
Get pre-qualified for a loan
At Zillow Home Loans, we can pre-qualify you in as little as 5 minutes with no impact to your credit score.An equal housing lender. NMLS #10287.
Sell with ease on Zillow
Get a Zillow Showcase℠ listing at no additional cost and you could sell for —faster.
$399,000
2% more+$7,980
With Zillow Showcase(estimated)$406,980

