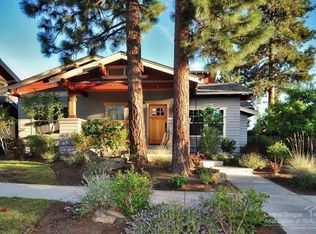Charming, single-level property in ideal location to all amenities in one of Bend's most sought-after communities of Northwest Crossing. This 3 bedroom, 2 bath home offers a beautiful entry with vaulted ceilings in the main living area which opens to the kitchen and dining area to give it an open and airy feel. Mature landscaping provides a uniquely private feel throughout the home. The backyard has an upgraded deck and slate patio for entertaining or just enjoying your private space. This home offers access through a back-alley with an extra parking pad. This home is fully-fenced and lightly lived in. Owner has original building documents from the respected builder, Double S. Construction. Please refer to attached documents for a full list of features and upgrades.
This property is off market, which means it's not currently listed for sale or rent on Zillow. This may be different from what's available on other websites or public sources.

