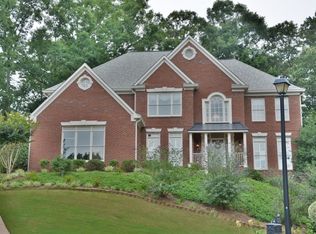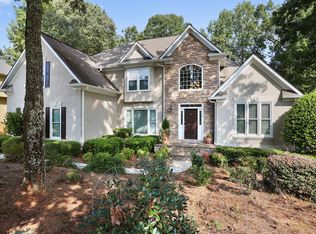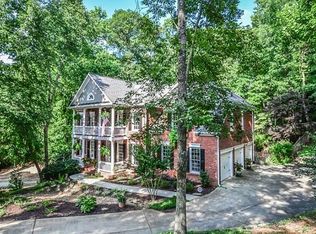River Plantation is an incredible neighborhood w/year around amenities, well-kept homes, friendly neighbors. This brick beauty is move-in ready and full of detail. Stunning iron front door leads you to the two story foyer w/ a grand staircase and views into the formal dining area and living room. French doors lead to the formal living room or office w/ hardwoods. First floor is showered in natural light, has darker stained hardwood floors & is incredibly open with tall ceilings. Massive dual sided fireside family room is two-stories w/ a wall of windows, stone fireplace and gives off a grand feeling. All carpet was professionally cleaned 9/16 & the foyer/family room was repainted. Sunroom located off the fireside family room & is overlooked by the kitchen. Kitchen includes stained cabinets, granite countertops, a large breakfast bar & tons of storage. Located off the kitchen is a breakfast room & door to the back deck. Upstairs has an oversized master bedroom w/ tray ceilings, double vanity bathroom, separate shower & tub along w/ 3 massive walk-in closets. 3 more bedrooms make up the second floor & are all well sized and include tons of natural light. Huge double vanity bathroom w/ tub/shower combo & water closet. Upstairs breezeway overlooks the foyer & family room. Private yard w/ bonus storage on the side, two car garage & the outdoor entertaining area really separates this house! Backyard was professionally landscaped, has a beautiful running waterfall, year round plants w/ constant blooms, shade & so much more.Deck is an ideal place for your morning coffee & nighttime drinks. This home oozes happiness for you and your family in move-in condition, great school district & easy access to grocery stores, shopping, major highways and parks.
This property is off market, which means it's not currently listed for sale or rent on Zillow. This may be different from what's available on other websites or public sources.


