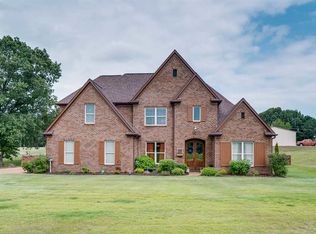Closed
$349,900
2140 Orr Rd, Arlington, TN 38002
3beds
--sqft
Single Family Residence, Residential
Built in 1979
2 Acres Lot
$335,800 Zestimate®
$--/sqft
$1,992 Estimated rent
Home value
$335,800
$309,000 - $363,000
$1,992/mo
Zestimate® history
Loading...
Owner options
Explore your selling options
What's special
OPEN HOUSE SUN 5/12 1-3pm. Newly updated 3 bedroom 2 bath ranch home situated on 2 beautiful acres just 2 miles from the I40/Hwy 196 interchange. Relax on your 40' front porch, sit by the fire in your oversized living room or enjoy your gourmet kitchen. Offering a primary suite with sitting area and oversized 19' walk in closet. Smooth ceilings, new lighting, walk in laundry room, new appliances, two new HVAC's, new windows, updated roof, oversized detached garage/shop & more!
Zillow last checked: 8 hours ago
Listing updated: October 17, 2025 at 07:05pm
Listing Provided by:
Joshua Holley 901-591-7556,
KAIZEN REALTY LLC
Bought with:
Ashlyn Randall
Keller Williams
Source: RealTracs MLS as distributed by MLS GRID,MLS#: 3020577
Facts & features
Interior
Bedrooms & bathrooms
- Bedrooms: 3
- Bathrooms: 2
- Full bathrooms: 2
Bedroom 1
- Features: Full Bath
- Level: Full Bath
- Area: 260 Square Feet
- Dimensions: 20x13
Bedroom 2
- Area: 221 Square Feet
- Dimensions: 17x13
Bedroom 3
- Area: 126 Square Feet
- Dimensions: 14x9
Primary bathroom
- Features: Double Vanity
- Level: Double Vanity
Kitchen
- Area: 156 Square Feet
- Dimensions: 13x12
Living room
- Area: 456 Square Feet
- Dimensions: 24x19
Heating
- Central, Electric, Dual
Cooling
- Central Air, Ceiling Fan(s), Dual
Appliances
- Included: Dishwasher, Microwave, Range, Oven
- Laundry: Washer Hookup
Features
- Walk-In Closet(s), Pantry
- Flooring: Carpet, Tile, Vinyl
- Basement: Other
- Fireplace features: Living Room
Property
Parking
- Total spaces: 2
- Parking features: Garage Door Opener, Garage Faces Front
- Attached garage spaces: 2
Features
- Levels: Three Or More
- Stories: 1
- Patio & porch: Deck, Patio, Porch
- Fencing: Chain Link
Lot
- Size: 2 Acres
- Dimensions: 2
Details
- Parcel number: 06202400000
- Special conditions: Standard
Construction
Type & style
- Home type: SingleFamily
- Architectural style: Ranch
- Property subtype: Single Family Residence, Residential
Materials
- Roof: Shingle
Condition
- New construction: No
- Year built: 1979
Utilities & green energy
- Sewer: Septic Tank
- Water: Well
- Utilities for property: Electricity Available
Community & neighborhood
Security
- Security features: Smoke Detector(s)
Location
- Region: Arlington
- Subdivision: Unknown
Price history
| Date | Event | Price |
|---|---|---|
| 6/11/2024 | Sold | $349,900 |
Source: | ||
| 5/28/2024 | Pending sale | $349,900 |
Source: | ||
| 5/13/2024 | Contingent | $349,900 |
Source: | ||
| 5/11/2024 | Listed for sale | $349,900+118.8% |
Source: | ||
| 3/24/2021 | Listing removed | -- |
Source: Owner Report a problem | ||
Public tax history
| Year | Property taxes | Tax assessment |
|---|---|---|
| 2025 | $311 -3.7% | $33,450 +33.5% |
| 2024 | $324 | $25,050 |
| 2023 | $324 | $25,050 |
Find assessor info on the county website
Neighborhood: 38002
Nearby schools
GreatSchools rating
- 3/10Oakland Elementary SchoolGrades: PK-5Distance: 5.9 mi
- 4/10West Junior High SchoolGrades: 6-8Distance: 6.9 mi
- 3/10Fayette Ware Comprehensive High SchoolGrades: 9-12Distance: 14 mi

Get pre-qualified for a loan
At Zillow Home Loans, we can pre-qualify you in as little as 5 minutes with no impact to your credit score.An equal housing lender. NMLS #10287.
