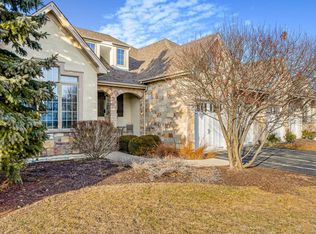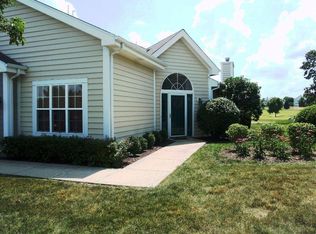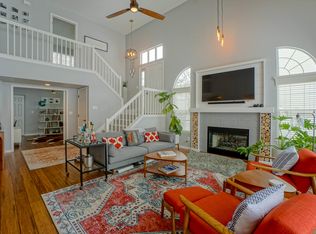Closed
$610,000
2140 Prairie View POINT, Lake Geneva, WI 53147
4beds
2,385sqft
Condominium
Built in 2014
-- sqft lot
$615,200 Zestimate®
$256/sqft
$3,164 Estimated rent
Home value
$615,200
$498,000 - $757,000
$3,164/mo
Zestimate® history
Loading...
Owner options
Explore your selling options
What's special
Welcome to Geneva National! This amenity-filled community offers golf, swimming, tennis, restaurants/bars all in a secure, gated setting. This well-cared for home has 4 bedrooms and 3 baths between the main and lower levels. A two-car attached garage and a lovely pond view from your deck complete the package. Ready for you to make your home!
Zillow last checked: 8 hours ago
Listing updated: November 15, 2025 at 02:40am
Listed by:
Hans Melges 262-745-3755,
MELGES Real Estate, LLC
Bought with:
Karl Mckillip
Source: WIREX MLS,MLS#: 1918342 Originating MLS: Metro MLS
Originating MLS: Metro MLS
Facts & features
Interior
Bedrooms & bathrooms
- Bedrooms: 4
- Bathrooms: 3
- Full bathrooms: 3
- Main level bedrooms: 2
Primary bedroom
- Level: Main
- Area: 208
- Dimensions: 16 x 13
Bedroom 2
- Level: Main
- Area: 132
- Dimensions: 11 x 12
Bedroom 3
- Level: Lower
- Area: 165
- Dimensions: 11 x 15
Bedroom 4
- Level: Lower
- Area: 144
- Dimensions: 12 x 12
Bathroom
- Features: Tub Only, Ceramic Tile, Master Bedroom Bath, Shower Over Tub, Shower Stall
Dining room
- Level: Main
- Area: 110
- Dimensions: 11 x 10
Family room
- Level: Main
- Area: 289
- Dimensions: 17 x 17
Kitchen
- Level: Main
- Area: 168
- Dimensions: 14 x 12
Living room
- Level: Main
- Area: 306
- Dimensions: 17 x 18
Heating
- Natural Gas, Forced Air
Cooling
- Central Air
Appliances
- Included: Dishwasher, Disposal, Dryer, Microwave, Oven, Range, Washer
- Laundry: In Unit
Features
- Walk-In Closet(s)
- Basement: Finished,Full,Full Size Windows,Concrete,Walk-Out Access
Interior area
- Total structure area: 2,385
- Total interior livable area: 2,385 sqft
- Finished area above ground: 1,652
- Finished area below ground: 733
Property
Parking
- Total spaces: 2
- Parking features: Attached, Garage Door Opener, 2 Car
- Attached garage spaces: 2
Features
- Levels: One,1 Story
- Stories: 1
- Patio & porch: Patio/Porch
- Exterior features: Balcony, Private Entrance
- Has view: Yes
- View description: Water
- Has water view: Yes
- Water view: Water
- Waterfront features: Pond
Details
- Parcel number: JGN4600075
- Zoning: R
- Special conditions: Arms Length
Construction
Type & style
- Home type: Condo
- Property subtype: Condominium
Materials
- Brick/Stone, Stone, Wood Siding
Condition
- 11-20 Years
- New construction: No
- Year built: 2014
Utilities & green energy
- Sewer: Public Sewer
- Water: Shared Well, Municipal Shared Well
- Utilities for property: Cable Available
Community & neighborhood
Location
- Region: Lake Geneva
- Municipality: Geneva
HOA & financial
HOA
- Has HOA: Yes
- HOA fee: $1,099 monthly
- Amenities included: Clubhouse, Common Green Space, Pool, Outdoor Pool, Security, Tennis Court(s), Trail(s)
Price history
| Date | Event | Price |
|---|---|---|
| 10/28/2025 | Sold | $610,000-2.4%$256/sqft |
Source: | ||
| 10/1/2025 | Contingent | $625,000$262/sqft |
Source: | ||
| 9/6/2025 | Price change | $625,000-7.4%$262/sqft |
Source: | ||
| 7/10/2025 | Price change | $675,000-5.9%$283/sqft |
Source: | ||
| 6/6/2025 | Price change | $717,500-4.2%$301/sqft |
Source: | ||
Public tax history
Tax history is unavailable.
Neighborhood: 53147
Nearby schools
GreatSchools rating
- 7/10Jackson Elementary SchoolGrades: PK-5Distance: 4.1 mi
- 3/10Elkhorn Area Middle SchoolGrades: 6-8Distance: 4.6 mi
- 8/10Elkhorn Area High SchoolGrades: 9-12Distance: 4 mi
Schools provided by the listing agent
- Elementary: Williams Bay
- Middle: Williams Bay
- High: Williams Bay
- District: Williams Bay
Source: WIREX MLS. This data may not be complete. We recommend contacting the local school district to confirm school assignments for this home.

Get pre-qualified for a loan
At Zillow Home Loans, we can pre-qualify you in as little as 5 minutes with no impact to your credit score.An equal housing lender. NMLS #10287.
Sell for more on Zillow
Get a free Zillow Showcase℠ listing and you could sell for .
$615,200
2% more+ $12,304
With Zillow Showcase(estimated)
$627,504

