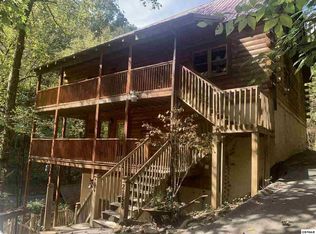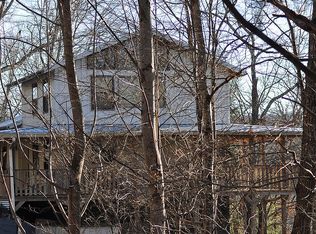Serenity! Home features 2 bedrooms with Loft, 3 bath completely remodeled. One on each level of home. Kitchen has also been completely remodeled with custom cabinetry and granite counter tops. Within the past 7 years so much has been done to this beautiful home with no expense spared! Including Metal Roof, Champion windows, front door, wrap around deck main level and loft deck, new flooring, foam insulation added floor to ceiling, and so much more! All bedrooms, loft and Den/Rec Room in downstairs has an outside entrance. Property includes 3 lots totaling 2.56 acres. Two wells on property. This home is a must see!
This property is off market, which means it's not currently listed for sale or rent on Zillow. This may be different from what's available on other websites or public sources.

