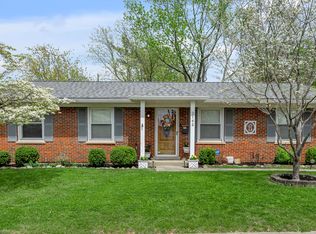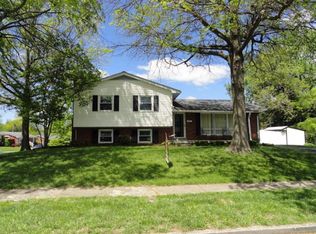This all brick ranch home sits on a corner lot of almost a quarter acre! It boasts a pull through driveway, relaxing front porch, full fenced backyard, screened-in back patio, and many interior updates including fresh paint! Enter the front door to find dark hardwood floors in your front living room that are carried throughout 3 of the 4 bedrooms. Make your way into the kitchen to find brand new granite countertops, white cabinets, a brand new surface unit, wall mounted oven, pantry, and new vinyl floors. The kitchen opens to the back family room which boasts a wood burning fireplace and brand new carpet. Also off the kitchen you will find the laundry room & a large walk-in storage closet. Through the family room you can access the screened in back patio - perfect for entertaining and enjoying w/ friends and family! Both bathrooms are fully updated with tiled showers, updated vanities & tile floors. Set up a private showing to view this home today!
This property is off market, which means it's not currently listed for sale or rent on Zillow. This may be different from what's available on other websites or public sources.


