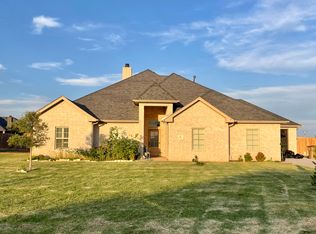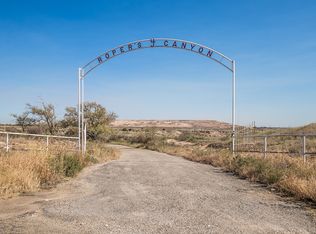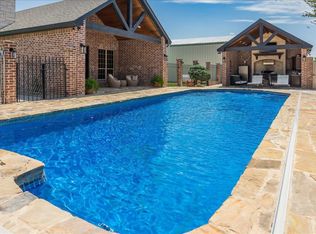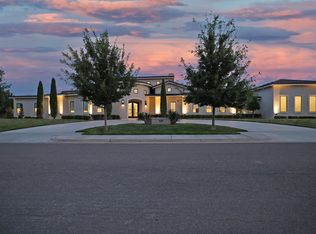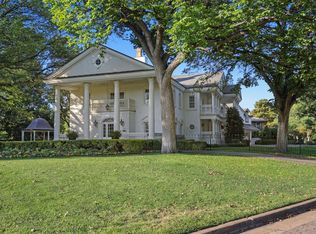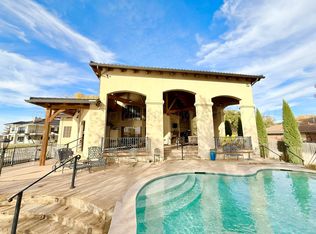Introducing a rare and breathtaking estate that defines the essence of serene country living; welcome to Hunter's Canyon Estate. This magnificent property, just a short 10-minute drive from town, is a true masterpiece. Nestled within a stunning landscape with over 0.4 miles of Palo Duro Creek winding through the property, this is your opportunity to own a piece of paradise. A grand lodge-type home stands as the crown jewel of this estate. The lodge's design embraces the rustic elegance of the surroundings, with features such as a towering stone fireplace, timber beams, and expansive windows that frame the magnificent views. The lodge serves as your gateway to experiencing the great outdoors in style and comfort, along with horse facilities and guest housing. Whether as a primary residence or a vacation retreat, this property promises a lifestyle of unparalleled beauty and great opportunity in a growing community.
Location:
Hunter's Canyon is accessed by paved Hope Road, and located approximately 4 miles from the Canyon Square and just south of the Canyon Country Club. This property offers the perfect balance between tranquility and accessibility. A short drive brings you to the convenience of town, while maintaining the peace and privacy of your sprawling estate. Amarillo is located approximately 10 miles to the north and the property is 28 miles from Amarillo's Rick Husband International Airport.
Hunting:
This property is a haven for wildlife. Deer, turkey, bobcat, quail, and other native animals call this land their home, offering plentiful opportunities for hunting.
History:
Hunter's Canyon has been used as a primary residence, as well as the family's own haven for recreational and equine activities.
Improvements:
From the moment you arrive, you'll be entranced by the lodge's grand facade. The exterior features rustic architectural elements that seamlessly blend with the natural environment. The great room boasts a majestic stone fireplace that anchors the space and creates a welcoming focal point. Vaulted ceilings and large windows enhance the sense of space and provide ample natural light. The kitchen is a dream, featuring high-end appliances, marble countertops, a central island with seating, and custom cabinetry. It's the perfect space to prepare delicious meals for family and friends. The open-concept dining area, adjacent to the kitchen, offers a generous space for gatherings and provides views to the outdoor areas. The home is spread across three levels, providing versatile spaces for family living, work, and recreation. This layout allows for both togetherness and privacy when needed. The back patio and yard is an oasis all of its' own. The covered patio looks out onto the charming landscaping adorning the large retaining wall that serves as the backdrop to the one-of-a-kind swimming pond with two waterfalls and a stream.
Hunter's Canyon is ready for horses and equine activities. The main 35x80 cinder block construction horse barn includes 8 stalls, automatic waters, spacious tack room, generous office and lounge area with bathroom, a washer and dryer room, horse blanket and fly sheet room, fly spray system, and an upstairs hay loft with capability to drop hay to each stall. There are multiple horse pastures with loafing sheds and corrals, along with a concrete trailer parking area, outdoor wash area, and extensive pipe fencing throughout.
Additionally, the property includes a 25x30 log building, fondly referred to as the Man Cave/Dog House. Plentiful wood finishes and concrete floors, the building provides a rustic retreat boasting a vaulted ceiling, full bathroom, 2 large closets, kitchen area, wood-burning stove and wrap-around porch. In the rear of the log building, there is a 40x60 insulated shop with large overhead door, that has primarily been used for storage.
Conveniently located near the horse barn, is a modest split-level guest house, perfectly equipped to be utilized as a caretaker's house. The house is situated overlooking a horse pasture and part of the creek; it includes 3 bedrooms, two full bathrooms, and a detached two-car garage.
Landscape:
Hunter's Canyon is a rare gem; the landscape encompasses canyon land with numerous arroyos with the Palo Duro Creek nestled within large mature trees, grass pastures and bottom lands.
Exclusions:
All personal property is excluded.
Zoning/Easements:
The property is outside of any municipality so is not zoned. There are no known easements that would affect operation of the land.
Water Conservation District:
Hunter's Canyon lies within the High Plains Underground Water Conservation District.
Area:
This property is located in central Randall County, north of Highway 60 and west of Highway 87.
Access:
The entrance to the property is off of paved frontage along Hope Road, on the western side of the acreage.
Directions:
From Canyon: west on Highway 60 for 3 miles to Hope Road. North on Hope Road for half a mile. Property sits on the east side of Hope Road.
For sale
$2,850,000
21401 Hope Rd, Canyon, TX 79015
5beds
6,402sqft
Est.:
Single Family Residence
Built in 2008
34 Acres Lot
$-- Zestimate®
$445/sqft
$-- HOA
What's special
Towering stone fireplaceOutdoor wash areaGrand lodge-type homeVaulted ceilingsExtensive pipe fencing throughoutTimber beams
- 62 days |
- 830 |
- 32 |
Zillow last checked: 8 hours ago
Listing updated: December 19, 2025 at 10:50am
Listed by:
JT Haynes 806-515-7969,
Triangle Realty, LLC
Source: AMMLS,MLS#: 24-2501
Tour with a local agent
Facts & features
Interior
Bedrooms & bathrooms
- Bedrooms: 5
- Bathrooms: 6
- Full bathrooms: 5
- 1/2 bathrooms: 1
Rooms
- Room types: Living Areas, Exercise Room, Dining Room - Kit Cm, Mud Room, Utility Room, Workshop, Office
Heating
- Central
Cooling
- Central Air
Appliances
- Included: Refrigerator, Microwave, Double Oven, Dishwasher, Cooktop
- Laundry: Laundry Room
Features
- Pantry
- Number of fireplaces: 2
- Fireplace features: Wood Burning, Wood Burning Stove
Interior area
- Total structure area: 6,402
- Total interior livable area: 6,402 sqft
Property
Parking
- Total spaces: 3
- Parking features: Additional Parking, Garage Faces Side, Garage Door Opener
- Attached garage spaces: 3
Features
- Levels: Two
- Exterior features: Balcony
- Has private pool: Yes
- Pool features: In Ground
- Fencing: Pipe
Lot
- Size: 34 Acres
Details
- Additional structures: Barn(s), Guest House, Storage
- Parcel number: R645029000010
- Zoning description: 2000 - SW of Amarillo City Limits
- Horses can be raised: Yes
- Horse amenities: Horse Facilities
Construction
Type & style
- Home type: SingleFamily
- Property subtype: Single Family Residence
Materials
- Log
- Foundation: Slab
Condition
- New construction: No
- Year built: 2008
Utilities & green energy
- Sewer: Septic Tank
- Water: Well
Community & HOA
Community
- Features: Gated
HOA
- Has HOA: No
Location
- Region: Canyon
Financial & listing details
- Price per square foot: $445/sqft
- Tax assessed value: $1,670,294
- Annual tax amount: $16,816
- Date on market: 12/19/2025
Estimated market value
Not available
Estimated sales range
Not available
$4,257/mo
Price history
Price history
| Date | Event | Price |
|---|---|---|
| 12/19/2025 | Listed for sale | $2,850,000$445/sqft |
Source: | ||
| 11/10/2025 | Listing removed | $2,850,000$445/sqft |
Source: | ||
| 3/26/2024 | Listed for sale | $2,850,000$445/sqft |
Source: | ||
Public tax history
Public tax history
| Year | Property taxes | Tax assessment |
|---|---|---|
| 2025 | $16,816 +8% | $1,327,005 +10% |
| 2024 | $15,565 +10.1% | $1,206,368 +10% |
| 2023 | $14,132 -9% | $1,096,698 +10% |
| 2022 | $15,534 +1% | $996,998 +10% |
| 2021 | $15,376 | $906,362 +5.4% |
| 2020 | -- | $859,697 |
| 2019 | $14,562 -2.4% | $859,697 |
| 2018 | $14,926 | $859,697 +7.1% |
| 2017 | -- | $802,622 +7.5% |
| 2016 | $12,797 +3.2% | $746,380 |
| 2015 | $12,403 | $746,380 +0.9% |
| 2014 | $12,403 | $739,706 +0.5% |
| 2013 | -- | $735,939 |
| 2012 | -- | $735,939 -0.4% |
| 2011 | -- | $738,734 +1.1% |
| 2010 | -- | $730,448 +0.7% |
| 2009 | -- | $725,175 |
| 2008 | -- | -- |
| 2007 | -- | -- |
| 2006 | -- | -- |
| 2005 | -- | -- |
| 2004 | -- | -- |
| 2003 | -- | -- |
Find assessor info on the county website
BuyAbility℠ payment
Est. payment
$17,435/mo
Principal & interest
$14015
Property taxes
$3420
Climate risks
Neighborhood: 79015
Nearby schools
GreatSchools rating
- 10/10Crestview Elementary SchoolGrades: PK-4Distance: 2 mi
- 6/10Canyon Junior High SchoolGrades: 7-8Distance: 2.4 mi
- 6/10Canyon High SchoolGrades: 9-12Distance: 3.6 mi
Schools provided by the listing agent
- Elementary: Crestview
- Middle: Canyon Intermed./Jr High
- High: Canyon
Source: AMMLS. This data may not be complete. We recommend contacting the local school district to confirm school assignments for this home.
