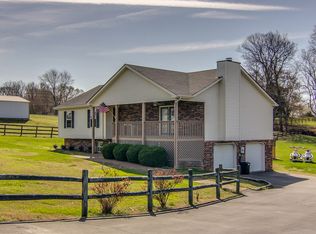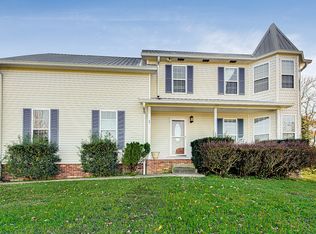This Home Has everything you've been looking for! Beautiful brick exterior home located just minutes from I-65 & Spring Hill features 3 or 4 bedrooms, 3 baths, living & dining room, large family room & full basement for entertaining, storage & extended family living space. Outside features include inground pool, hot tub, play ground with trampoline & swing set, equipment shed & 3 car detached garage with workshop all situated on 5 1/2 beautiful Middle Tennessee acreage. Call Jay at 931-446-0031 for more information or to see.
This property is off market, which means it's not currently listed for sale or rent on Zillow. This may be different from what's available on other websites or public sources.

