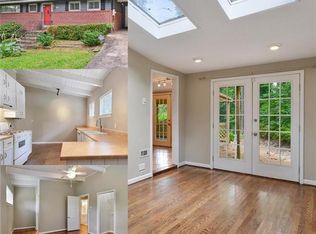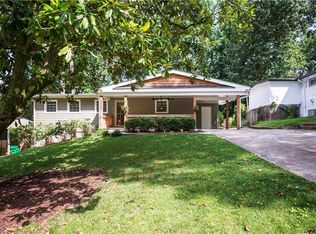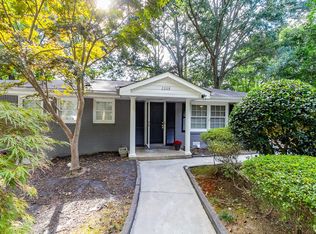Exquisite living abounds in this gorgeous home in sought-after Brookhaven within walking distance to Dresden and situated on a large corner lot. Exuding quality and meticulously maintained, this home offers a relaxed, comfortable lifestyle with a gracious, flowing floor plan. Open concept design with beautiful chef's kitchen featuring Viking appliances, the kitchen, dinette and family room are truly the heartbeat of this home. Custom plantation shutters throughout. All secondary bedrooms have walk-in closets with built-ins and attached bath. Hardwoods and marble throughout. The terrace level offers a complete two-bedroom walkout in-law suite that has a separate entrance, parking and two bedrooms, one bath, full kitchen, laundry room and separate yard! Seller is offering a one-year home warranty. All this within minutes to I-85 and Buckhead.
This property is off market, which means it's not currently listed for sale or rent on Zillow. This may be different from what's available on other websites or public sources.


