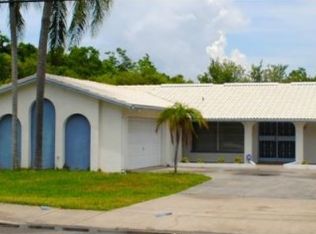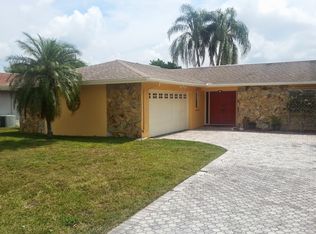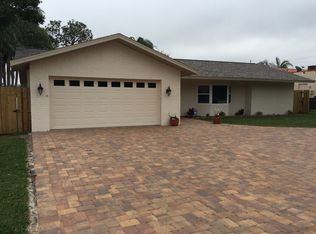Sold for $620,000
$620,000
2141 N Keene Rd, Clearwater, FL 33763
3beds
1,998sqft
Single Family Residence
Built in 1973
0.65 Acres Lot
$599,300 Zestimate®
$310/sqft
$3,598 Estimated rent
Home value
$599,300
$551,000 - $653,000
$3,598/mo
Zestimate® history
Loading...
Owner options
Explore your selling options
What's special
BACK ON MARKET (Buyers received unfortunate news regarding health issues and had to cancel. Sending love and well wishes for a strong and healthy outcome!!) Enjoy sensational sunrises and captivating water views while living in this lovely lakefront residence, elegantly remodeled, and comprised of 3 bedrooms, 2 bathrooms and just under 2000sqft of comfortable living space. Entertain family and friends in your spacious backyard complimented by a screened lanai overlooking your sparkling swimming pool & spa. Upon entry your eye is met with a neutral color palette and continuous luxury waterproof vinyl plank flooring throughout. The sumptuous chef's kitchen is adorned with white, solid wood/raised panel cabinetry & soft closing hardware, stainless steel appliances, and mesmerizing waterfall granite countertops. Coziness and warmth draw you in to a large private family room. The generously sized Owner's Suite provides the perfect place to retreat and is complimented with a stunning ensuite bathroom with walk-in shower and exquisite tile work. Tucked away on the opposite side of the home are 2 sizeable guest bedrooms and gorgeous bathroom with tub. Notable features to mention are a spacious air conditioned laundry room to help make the task much more enjoyable, abundant storage options including a 2-car garage, new A/C (2023), new double pane windows and doors (2023), new electrical panel (2023), new water heater (2023) and newer roof (2016). A fun and exciting lifestyle awaits where you can take pleasure in fishing, kayaking and paddleboarding right out of your own back yard! You are minutes to many of Florida’s finest beaches, as well as, downtown Dunedin which enjoys a vibrant cultural atmosphere surrounded by shops, restaurants, and galleries. Come live here and embody a lavish lifestyle with endless activities to enjoy within close proximity such as Boating Marinas, golf & country clubs, fishing adventures, and much more! With almost everything brand new, you can live comfortably with peace of mind knowing that all of the big ticket items have already been done for you. You can look forward to many years of minimal maintenance living and a beautiful place to call home. NO FLOOD INSURANCE REQUIRED!!
Zillow last checked: 8 hours ago
Listing updated: February 25, 2024 at 11:51pm
Listing Provided by:
Angela Julian PA 727-520-2157,
CHARLES RUTENBERG REALTY INC 727-538-9200
Bought with:
Kimberley Schaeffer, 3367737
DALTON WADE INC
Mary Riggin, 3483246
DALTON WADE INC
Source: Stellar MLS,MLS#: U8214553 Originating MLS: Pinellas Suncoast
Originating MLS: Pinellas Suncoast

Facts & features
Interior
Bedrooms & bathrooms
- Bedrooms: 3
- Bathrooms: 2
- Full bathrooms: 2
Primary bedroom
- Features: Walk-In Closet(s)
- Level: First
- Dimensions: 12x16
Bedroom 2
- Features: Built-in Closet
- Level: First
- Dimensions: 12x11
Bedroom 3
- Features: Built-in Closet
- Level: First
- Dimensions: 12x10
Primary bathroom
- Level: First
- Dimensions: 6x8
Bathroom 2
- Level: First
- Dimensions: 12x7
Dining room
- Level: First
- Dimensions: 12x11
Kitchen
- Level: First
- Dimensions: 13x15
Laundry
- Level: First
- Dimensions: 7x9
Living room
- Level: First
- Dimensions: 15x19
Heating
- Central, Electric
Cooling
- Central Air
Appliances
- Included: Dishwasher, Disposal, Electric Water Heater, Microwave, Range, Refrigerator
Features
- Open Floorplan, Solid Wood Cabinets, Split Bedroom, Stone Counters, Thermostat, Walk-In Closet(s)
- Flooring: Ceramic Tile, Vinyl
- Doors: Sliding Doors
- Has fireplace: No
Interior area
- Total structure area: 2,982
- Total interior livable area: 1,998 sqft
Property
Parking
- Total spaces: 2
- Parking features: Driveway
- Attached garage spaces: 2
- Has uncovered spaces: Yes
Features
- Levels: One
- Stories: 1
- Patio & porch: Screened
- Has private pool: Yes
- Pool features: Gunite, In Ground, Screen Enclosure
- Has spa: Yes
- Spa features: In Ground
- Fencing: Wood
- Has view: Yes
- View description: Lake
- Has water view: Yes
- Water view: Lake
- Waterfront features: Lake Privileges
Lot
- Size: 0.65 Acres
- Dimensions: 75 x 130
Details
- Parcel number: 362815849700000020
- Special conditions: None
Construction
Type & style
- Home type: SingleFamily
- Property subtype: Single Family Residence
Materials
- Block
- Foundation: Slab
- Roof: Shingle
Condition
- New construction: No
- Year built: 1973
Utilities & green energy
- Sewer: Public Sewer
- Water: Public
- Utilities for property: BB/HS Internet Available, Cable Available, Electricity Connected, Public, Sewer Connected, Water Connected
Community & neighborhood
Location
- Region: Clearwater
- Subdivision: SPRING LAKE HEIGHTS
HOA & financial
HOA
- Has HOA: No
Other fees
- Pet fee: $0 monthly
Other financial information
- Total actual rent: 0
Other
Other facts
- Listing terms: Cash,Conventional,FHA,VA Loan
- Ownership: Fee Simple
- Road surface type: Paved
Price history
| Date | Event | Price |
|---|---|---|
| 10/19/2023 | Sold | $620,000-1.6%$310/sqft |
Source: | ||
| 9/28/2023 | Pending sale | $629,900$315/sqft |
Source: | ||
| 9/28/2023 | Listed for sale | $629,900$315/sqft |
Source: | ||
| 9/25/2023 | Pending sale | $629,900$315/sqft |
Source: | ||
| 9/21/2023 | Listed for sale | $629,900+72.6%$315/sqft |
Source: | ||
Public tax history
| Year | Property taxes | Tax assessment |
|---|---|---|
| 2024 | $6,526 +45% | $386,756 +65.6% |
| 2023 | $4,502 +1212.7% | $233,557 +440.8% |
| 2022 | $343 +2.7% | $43,185 +3% |
Find assessor info on the county website
Neighborhood: Spring Lake South
Nearby schools
GreatSchools rating
- 9/10Garrison-Jones Elementary SchoolGrades: PK-5Distance: 2.5 mi
- 9/10Dunedin Highland Middle SchoolGrades: 6-8Distance: 0.9 mi
- 4/10Dunedin High SchoolGrades: 9-12Distance: 2.1 mi
Schools provided by the listing agent
- Elementary: Garrison-Jones Elementary-PN
- Middle: Dunedin Highland Middle-PN
- High: Dunedin High-PN
Source: Stellar MLS. This data may not be complete. We recommend contacting the local school district to confirm school assignments for this home.
Get a cash offer in 3 minutes
Find out how much your home could sell for in as little as 3 minutes with a no-obligation cash offer.
Estimated market value
$599,300


