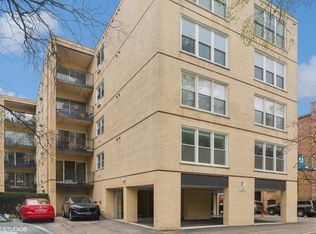Closed
$300,000
2141 Ridge Ave APT 1B, Evanston, IL 60201
2beds
1,400sqft
Condominium, Single Family Residence
Built in 1964
-- sqft lot
$307,400 Zestimate®
$214/sqft
$3,335 Estimated rent
Home value
$307,400
$277,000 - $341,000
$3,335/mo
Zestimate® history
Loading...
Owner options
Explore your selling options
What's special
Move right into this beautifully updated 2-bedroom, 2-bath condo located in a well-maintained elevator building just minutes from Northwestern University, Evanston Hospital, trains, buses, shops, and restaurants. This spacious unit features a fully renovated kitchen (2023) with crisp white cabinetry and stainless steel appliances, large living room with dedicated dining area off of the kitchen. The generous floor plan includes a large primary suite with an ensuite bath and a walk-in closet outfitted with custom Elfa organizers. The second bedroom also offers excellent space and oversized closets with new doors and organizers. Both bathrooms have been nicely updated. A large private balcony provides the perfect outdoor retreat. Additional highlights include tandem exterior parking for 2 cars, a private storage unit, fitness room, and convenient laundry rooms on each floor. In-unit laundry is permitted. Pet-friendly building - dogs under 45lbs.
Zillow last checked: 8 hours ago
Listing updated: August 01, 2025 at 01:01am
Listing courtesy of:
Amy Hickory (312)593-7656,
Jameson Sotheby's International Realty
Bought with:
Margaret Hazlett
@properties Christie's International Real Estate
Source: MRED as distributed by MLS GRID,MLS#: 12393884
Facts & features
Interior
Bedrooms & bathrooms
- Bedrooms: 2
- Bathrooms: 2
- Full bathrooms: 2
Primary bedroom
- Features: Flooring (Hardwood), Bathroom (Full)
- Level: Main
- Area: 192 Square Feet
- Dimensions: 16X12
Bedroom 2
- Features: Flooring (Hardwood)
- Level: Main
- Area: 143 Square Feet
- Dimensions: 13X11
Balcony porch lanai
- Features: Flooring (Other)
- Level: Main
- Area: 70 Square Feet
- Dimensions: 10X7
Dining room
- Features: Flooring (Hardwood)
- Level: Main
- Area: 99 Square Feet
- Dimensions: 11X9
Foyer
- Features: Flooring (Hardwood)
- Level: Main
- Area: 45 Square Feet
- Dimensions: 9X5
Kitchen
- Features: Flooring (Ceramic Tile)
- Level: Main
- Area: 99 Square Feet
- Dimensions: 11X9
Living room
- Features: Flooring (Hardwood)
- Level: Main
- Area: 336 Square Feet
- Dimensions: 21X16
Heating
- Baseboard
Cooling
- Wall Unit(s)
Appliances
- Included: Range, Microwave, Dishwasher, Refrigerator, Disposal, Electric Cooktop, Electric Oven
Features
- Basement: None
Interior area
- Total structure area: 0
- Total interior livable area: 1,400 sqft
Property
Parking
- Total spaces: 2
- Parking features: Assigned, On Site, Owned
Accessibility
- Accessibility features: No Disability Access
Features
- Exterior features: Balcony
Details
- Parcel number: 11071190401003
- Special conditions: None
Construction
Type & style
- Home type: Condo
- Property subtype: Condominium, Single Family Residence
Materials
- Brick
Condition
- New construction: No
- Year built: 1964
Utilities & green energy
- Sewer: Public Sewer
- Water: Lake Michigan, Public
Community & neighborhood
Location
- Region: Evanston
HOA & financial
HOA
- Has HOA: Yes
- HOA fee: $635 monthly
- Amenities included: Coin Laundry, Elevator(s), Exercise Room, Storage
- Services included: Heat, Water, Parking, Insurance, Exercise Facilities, Exterior Maintenance, Lawn Care, Scavenger, Snow Removal
Other
Other facts
- Listing terms: Cash
- Ownership: Condo
Price history
| Date | Event | Price |
|---|---|---|
| 7/30/2025 | Sold | $300,000+1.7%$214/sqft |
Source: | ||
| 7/14/2025 | Pending sale | $295,000$211/sqft |
Source: | ||
| 6/29/2025 | Contingent | $295,000$211/sqft |
Source: | ||
| 6/27/2025 | Listed for sale | $295,000+42.2%$211/sqft |
Source: | ||
| 12/29/2022 | Sold | $207,500-6.5%$148/sqft |
Source: | ||
Public tax history
| Year | Property taxes | Tax assessment |
|---|---|---|
| 2023 | $4,696 +26.5% | $19,396 |
| 2022 | $3,711 -8.4% | $19,396 +4.3% |
| 2021 | $4,050 -0.1% | $18,592 |
Find assessor info on the county website
Neighborhood: Noyes and Foster
Nearby schools
GreatSchools rating
- 10/10Orrington Elementary SchoolGrades: K-5Distance: 0.7 mi
- 6/10Haven Middle SchoolGrades: 6-8Distance: 0.7 mi
- 9/10Evanston Twp High SchoolGrades: 9-12Distance: 1 mi
Schools provided by the listing agent
- Elementary: Orrington Elementary School
- Middle: Haven Middle School
- High: Evanston Twp High School
- District: 65
Source: MRED as distributed by MLS GRID. This data may not be complete. We recommend contacting the local school district to confirm school assignments for this home.
Get a cash offer in 3 minutes
Find out how much your home could sell for in as little as 3 minutes with a no-obligation cash offer.
Estimated market value
$307,400
