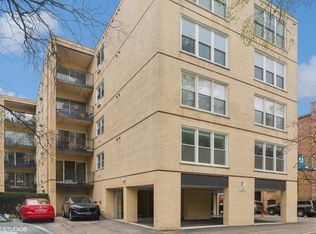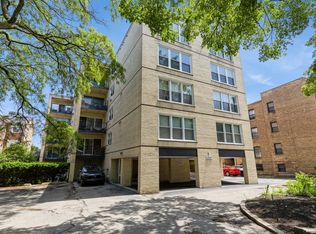Closed
$289,000
2141 Ridge Ave APT 2B, Evanston, IL 60201
2beds
1,400sqft
Condominium, Single Family Residence
Built in 1964
-- sqft lot
$294,800 Zestimate®
$206/sqft
$3,335 Estimated rent
Home value
$294,800
$265,000 - $327,000
$3,335/mo
Zestimate® history
Loading...
Owner options
Explore your selling options
What's special
Spacious 2 bedroom, 2 bath condo in boutique elevator building. Large living room and separate dining area. Eat-in kitchen with wood cabinets and laminate countertops. Primary bedroom suite with recently remodeled private bathroom and walk-in closet. Generous second bedroom and full hall bathroom. One balcony! 2 newer wall AC units. Laundry on the same floor, but in-unit laundry allowed. Outdoor parking space and large storage unit included. Pet friendly building. Fabulous location-walk to trains, shopping, dining, parks, Evanston Hospital, Canal Shores Golf Course, Northwestern University and Lake Michigan!
Zillow last checked: 8 hours ago
Listing updated: September 04, 2025 at 01:01am
Listing courtesy of:
Jackie Mack, ABR,CRS 847-274-6676,
Jameson Sotheby's International Realty
Bought with:
Caitlyn McCrerey
Compass
Source: MRED as distributed by MLS GRID,MLS#: 12304479
Facts & features
Interior
Bedrooms & bathrooms
- Bedrooms: 2
- Bathrooms: 2
- Full bathrooms: 2
Primary bedroom
- Features: Flooring (Hardwood), Bathroom (Full)
- Level: Main
- Area: 216 Square Feet
- Dimensions: 18X12
Bedroom 2
- Features: Flooring (Hardwood)
- Level: Main
- Area: 156 Square Feet
- Dimensions: 13X12
Balcony porch lanai
- Level: Main
- Area: 88 Square Feet
- Dimensions: 11X8
Dining room
- Features: Flooring (Parquet)
- Level: Main
- Area: 120 Square Feet
- Dimensions: 12X10
Foyer
- Features: Flooring (Hardwood)
- Level: Main
- Area: 52 Square Feet
- Dimensions: 13X4
Kitchen
- Features: Kitchen (Eating Area-Table Space), Flooring (Ceramic Tile)
- Level: Main
- Area: 110 Square Feet
- Dimensions: 11X10
Living room
- Features: Flooring (Hardwood)
- Level: Main
- Area: 391 Square Feet
- Dimensions: 23X17
Walk in closet
- Level: Main
- Area: 72 Square Feet
- Dimensions: 9X8
Heating
- Baseboard
Cooling
- Wall Unit(s)
Appliances
- Included: Range, Microwave, Dishwasher, Refrigerator
- Laundry: Common Area
Features
- Basement: None
Interior area
- Total structure area: 0
- Total interior livable area: 1,400 sqft
Property
Parking
- Total spaces: 1
- Parking features: Assigned, On Site, Owned
Accessibility
- Accessibility features: No Disability Access
Features
- Exterior features: Balcony
Details
- Parcel number: 11071190401008
- Special conditions: None
- Other equipment: Ceiling Fan(s)
Construction
Type & style
- Home type: Condo
- Property subtype: Condominium, Single Family Residence
Materials
- Brick
Condition
- New construction: No
- Year built: 1964
Utilities & green energy
- Sewer: Public Sewer
- Water: Public
Community & neighborhood
Security
- Security features: Carbon Monoxide Detector(s)
Location
- Region: Evanston
HOA & financial
HOA
- Has HOA: Yes
- HOA fee: $641 monthly
- Amenities included: Bike Room/Bike Trails, Coin Laundry, Elevator(s), Exercise Room, Storage, Security Door Lock(s), Laundry
- Services included: Heat, Water, Parking, Insurance, Exterior Maintenance, Lawn Care, Scavenger, Snow Removal
Other
Other facts
- Listing terms: Conventional
- Ownership: Condo
Price history
| Date | Event | Price |
|---|---|---|
| 9/2/2025 | Sold | $289,000$206/sqft |
Source: | ||
| 5/29/2025 | Pending sale | $289,000$206/sqft |
Source: | ||
| 5/27/2025 | Listed for sale | $289,000+34.4%$206/sqft |
Source: | ||
| 6/29/2020 | Sold | $215,000-6.5%$154/sqft |
Source: | ||
| 6/14/2020 | Pending sale | $229,900$164/sqft |
Source: Coldwell Banker Residential #10677628 Report a problem | ||
Public tax history
| Year | Property taxes | Tax assessment |
|---|---|---|
| 2023 | $3,937 +4.9% | $19,579 |
| 2022 | $3,753 -24.6% | $19,579 +4.3% |
| 2021 | $4,980 +21.4% | $18,766 |
Find assessor info on the county website
Neighborhood: Noyes and Foster
Nearby schools
GreatSchools rating
- 10/10Orrington Elementary SchoolGrades: K-5Distance: 0.7 mi
- 6/10Haven Middle SchoolGrades: 6-8Distance: 0.7 mi
- 9/10Evanston Twp High SchoolGrades: 9-12Distance: 1 mi
Schools provided by the listing agent
- Elementary: Orrington Elementary School
- Middle: Haven Middle School
- High: Evanston Twp High School
- District: 65
Source: MRED as distributed by MLS GRID. This data may not be complete. We recommend contacting the local school district to confirm school assignments for this home.
Get a cash offer in 3 minutes
Find out how much your home could sell for in as little as 3 minutes with a no-obligation cash offer.
Estimated market value
$294,800

