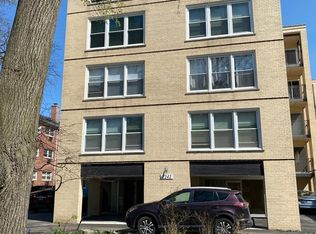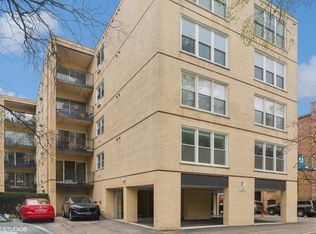Spacious 3br/2.5ba condo on 3rd floor of 21-unit pet-friendly building with elevator and gym at the rec room. Condo features large recently rebuilt balcony w/custom screen off living area for grilling & relaxing. Functional floorplan with separate dining area and spacious bedrooms. Ample closet space (7 double closets and 1 walk-in closet). Master suite with walk-in closet and full bath. Kitchen with pantry closet. Unit features parquet hardwood floors throughout. Laundry on same floor. In-unit laundry allowed. Three exposures. New double-pane windows. 3 new through-wall AC units. Closed garage space and basement storage unit. Extremely convenient location: walking distance to Northwestern University (10 min) and Evanston Hospital (12 min). Walking distance to downtown Evanston (12 min) with an abundance of coffee shops, restaurants, pubs, movie theater, grocery shops, bookstores, and shopping. Walking distance (20 min) to the lighthouse beach and the Northwestern beach, and the Noyes Cultural Arts Center (4 min). Very close to transportation: CTA purple line (4 min), Northwestern Intercampus and Evanston Loop shuttles (2 min), and Shop-N-Ride shuttle (6 min). Within 2-8 min walking distance to Ingraham Park, Fireman's Park, Philbrick Park, Tallmadge Park, Marcus Park, Leahy Park, Fullerton Park, and Chandler Park.
This property is off market, which means it's not currently listed for sale or rent on Zillow. This may be different from what's available on other websites or public sources.


