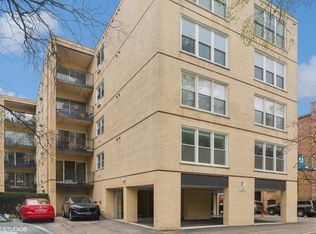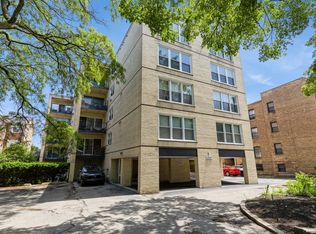Closed
$285,000
2141 Ridge Ave APT 4B, Evanston, IL 60201
2beds
1,400sqft
Condominium, Single Family Residence
Built in 1964
-- sqft lot
$311,800 Zestimate®
$204/sqft
$3,445 Estimated rent
Home value
$311,800
$281,000 - $346,000
$3,445/mo
Zestimate® history
Loading...
Owner options
Explore your selling options
What's special
This perfectly located Evanston condo is a BRIGHT 2 bed and 2 FULL bath with deeded exterior assigned parking at the back of the building. This unit was beautifully updated in 2018 with modern upgrades. Super spacious, super bright light-filled unit with Hardwood floors in the dining. Large bedrooms with GREAT closet space. Master bedroom with bath and walk-in closet. EXTRA Large living room + dining room. The kitchen is large enough for entertaining with beautiful high end features such as quartz counter tops. Right off the living room there is a sliding glass door that leads to west facing balcony. The balcony is perfect for outdoor relaxation and/or entertainment. This condo building is well taken care of, very clean and offers everything including elevator, a private Gym area. This unit is the only unit with it's own private storage room. The location is highly desired and near everything anyone could want or need. Everything within 10 minutes: transportation, downtown Evanston, parks, restaurants, shopping, NU, Lake, Orrington School, NorthShore Hospital.
Zillow last checked: 8 hours ago
Listing updated: June 23, 2024 at 09:58am
Listing courtesy of:
Valerie Agosto 773-430-5307,
Cagan's Realty, Inc.
Bought with:
Helen Sobel, ABR,CRS,SRES
Baird & Warner
Source: MRED as distributed by MLS GRID,MLS#: 12030848
Facts & features
Interior
Bedrooms & bathrooms
- Bedrooms: 2
- Bathrooms: 2
- Full bathrooms: 2
Primary bedroom
- Features: Flooring (Hardwood), Bathroom (Full)
- Level: Main
- Area: 187 Square Feet
- Dimensions: 17X11
Bedroom 2
- Features: Flooring (Hardwood)
- Level: Main
- Area: 143 Square Feet
- Dimensions: 13X11
Balcony porch lanai
- Level: Main
- Area: 70 Square Feet
- Dimensions: 7X10
Dining room
- Features: Flooring (Hardwood)
- Level: Main
- Area: 72 Square Feet
- Dimensions: 9X8
Kitchen
- Features: Kitchen (Eating Area-Breakfast Bar), Flooring (Ceramic Tile)
- Level: Main
- Area: 126 Square Feet
- Dimensions: 14X9
Living room
- Features: Flooring (Hardwood)
- Level: Main
- Area: 357 Square Feet
- Dimensions: 21X17
Heating
- Baseboard
Cooling
- Wall Unit(s)
Appliances
- Included: Range, Dishwasher, Refrigerator, Disposal, Stainless Steel Appliance(s)
Features
- Elevator, Storage, Walk-In Closet(s)
- Flooring: Hardwood
- Windows: Screens
- Basement: None
Interior area
- Total structure area: 0
- Total interior livable area: 1,400 sqft
Property
Parking
- Total spaces: 1
- Parking features: Concrete, Circular Driveway, Assigned, Off Alley, On Site, Owned
- Has uncovered spaces: Yes
Accessibility
- Accessibility features: No Disability Access
Features
- Exterior features: Balcony
Lot
- Features: Common Grounds
Details
- Parcel number: 11071190401018
- Special conditions: None
- Other equipment: Intercom, Ceiling Fan(s)
Construction
Type & style
- Home type: Condo
- Property subtype: Condominium, Single Family Residence
Materials
- Brick
Condition
- New construction: No
- Year built: 1964
Utilities & green energy
- Electric: Circuit Breakers
- Sewer: Public Sewer
- Water: Public
Community & neighborhood
Location
- Region: Evanston
HOA & financial
HOA
- Has HOA: Yes
- HOA fee: $597 monthly
- Amenities included: Coin Laundry, Elevator(s), Exercise Room, Storage, Security Door Lock(s)
- Services included: Heat, Water, Parking, Insurance, Exercise Facilities, Exterior Maintenance, Lawn Care, Scavenger, Snow Removal
Other
Other facts
- Listing terms: Conventional
- Ownership: Condo
Price history
| Date | Event | Price |
|---|---|---|
| 6/20/2024 | Sold | $285,000-4%$204/sqft |
Source: | ||
| 5/21/2024 | Pending sale | $297,000$212/sqft |
Source: | ||
| 4/25/2024 | Listed for sale | $297,000$212/sqft |
Source: | ||
| 4/19/2024 | Pending sale | $297,000$212/sqft |
Source: | ||
| 4/16/2024 | Listed for sale | $297,000$212/sqft |
Source: | ||
Public tax history
| Year | Property taxes | Tax assessment |
|---|---|---|
| 2023 | $4,004 +4.9% | $19,854 |
| 2022 | $3,817 -8.4% | $19,854 +4.3% |
| 2021 | $4,166 -0.1% | $19,029 |
Find assessor info on the county website
Neighborhood: Noyes and Foster
Nearby schools
GreatSchools rating
- 10/10Orrington Elementary SchoolGrades: K-5Distance: 0.7 mi
- 6/10Haven Middle SchoolGrades: 6-8Distance: 0.7 mi
- 9/10Evanston Twp High SchoolGrades: 9-12Distance: 1 mi
Schools provided by the listing agent
- Elementary: Orrington Elementary School
- Middle: Haven Middle School
- High: Evanston Twp High School
- District: 65
Source: MRED as distributed by MLS GRID. This data may not be complete. We recommend contacting the local school district to confirm school assignments for this home.

Get pre-qualified for a loan
At Zillow Home Loans, we can pre-qualify you in as little as 5 minutes with no impact to your credit score.An equal housing lender. NMLS #10287.
Sell for more on Zillow
Get a free Zillow Showcase℠ listing and you could sell for .
$311,800
2% more+ $6,236
With Zillow Showcase(estimated)
$318,036
