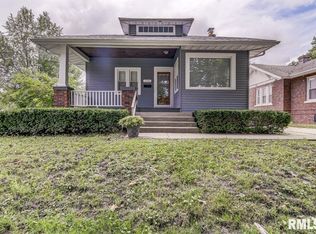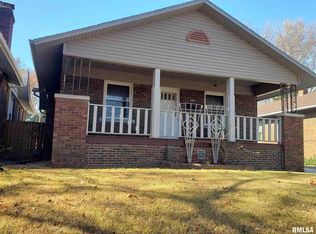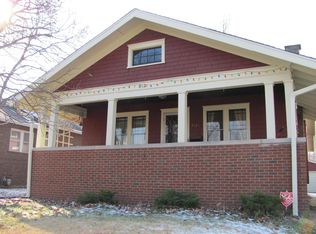Sold for $164,800
$164,800
2141 S 4th St, Springfield, IL 62703
2beds
1,680sqft
Single Family Residence, Residential
Built in 1925
9,200 Square Feet Lot
$169,000 Zestimate®
$98/sqft
$1,584 Estimated rent
Home value
$169,000
Estimated sales range
Not available
$1,584/mo
Zestimate® history
Loading...
Owner options
Explore your selling options
What's special
Welcome to 2141 S 4th St! This fully furnished, cozy home is full of character and charm, featuring beautiful original woodwork and hardwood floors throughout. The inviting living room includes a fireplace, perfect for relaxing evenings, and a sun room overlooking the front yard adds additional living space filled with natural light. Many updates have been made throughout the home, blending modern comfort with classic design. The home has had a new roof installed just over a year ago and additional work to the front of the home. The semi-finished basement offers extra versatility with a convenient half bath and a bonus room that can be used for a 3rd bedroom and has a radon mitigation system installed. Outside, you'll find a nicely fenced backyard and a two-car garage, ideal for both entertaining and storage. Situated in a great neighborhood, this home is just minutes from shopping, restaurants, and other local amenities. Owner keeps furniture covers on all furniture at all times. All Furniture in the photos will go with the sale with the exception of Patio chair and table and wood chest in Sunroom and the TV. The couple items not included will be marked at the home. Please feel free to review photos as the furniture maybe a little difficult to view at the home with the furniture covers. Zero Turn mower is included in sale.
Zillow last checked: 8 hours ago
Listing updated: July 30, 2025 at 01:28pm
Listed by:
Wesley Peterson Pref:863-342-6560,
Keller Williams Capital
Bought with:
KC Sullivan, 475121673
The Real Estate Group, Inc.
Source: RMLS Alliance,MLS#: CA1037179 Originating MLS: Capital Area Association of Realtors
Originating MLS: Capital Area Association of Realtors

Facts & features
Interior
Bedrooms & bathrooms
- Bedrooms: 2
- Bathrooms: 2
- Full bathrooms: 1
- 1/2 bathrooms: 1
Bedroom 1
- Level: Main
- Dimensions: 11ft 6in x 11ft 6in
Bedroom 2
- Level: Main
- Dimensions: 11ft 3in x 11ft 2in
Other
- Area: 300
Family room
- Level: Main
- Dimensions: 11ft 0in x 9ft 5in
Kitchen
- Level: Main
- Dimensions: 15ft 0in x 11ft 0in
Living room
- Level: Main
- Dimensions: 23ft 0in x 13ft 5in
Main level
- Area: 1380
Heating
- Forced Air
Cooling
- Central Air
Appliances
- Included: Dishwasher, Microwave, Range, Refrigerator
Features
- Basement: Partial
- Number of fireplaces: 1
- Fireplace features: Gas Starter, Gas Log
Interior area
- Total structure area: 1,380
- Total interior livable area: 1,680 sqft
Property
Parking
- Total spaces: 2
- Parking features: Detached
- Garage spaces: 2
- Details: Number Of Garage Remotes: 1
Lot
- Size: 9,200 sqft
- Dimensions: 40 x 230
- Features: Level
Details
- Parcel number: 2204.0429034
Construction
Type & style
- Home type: SingleFamily
- Architectural style: Bungalow
- Property subtype: Single Family Residence, Residential
Materials
- Frame, Brick
- Roof: Shingle
Condition
- New construction: No
- Year built: 1925
Utilities & green energy
- Sewer: Public Sewer
- Water: Public
Community & neighborhood
Location
- Region: Springfield
- Subdivision: None
Price history
| Date | Event | Price |
|---|---|---|
| 7/18/2025 | Sold | $164,800$98/sqft |
Source: | ||
| 6/21/2025 | Pending sale | $164,800$98/sqft |
Source: | ||
| 6/20/2025 | Listed for sale | $164,800+39.8%$98/sqft |
Source: | ||
| 4/16/2024 | Sold | $117,900$70/sqft |
Source: | ||
| 3/4/2024 | Contingent | $117,900$70/sqft |
Source: | ||
Public tax history
| Year | Property taxes | Tax assessment |
|---|---|---|
| 2024 | $2,713 -8.1% | $36,561 +9.5% |
| 2023 | $2,953 +4% | $33,395 +5.4% |
| 2022 | $2,839 +3.4% | $31,678 +3.9% |
Find assessor info on the county website
Neighborhood: Near South
Nearby schools
GreatSchools rating
- 3/10Harvard Park Elementary SchoolGrades: PK-5Distance: 0.6 mi
- 2/10Jefferson Middle SchoolGrades: 6-8Distance: 1.4 mi
- 2/10Springfield Southeast High SchoolGrades: 9-12Distance: 1.7 mi
Schools provided by the listing agent
- High: Springfield Southeast
Source: RMLS Alliance. This data may not be complete. We recommend contacting the local school district to confirm school assignments for this home.
Get pre-qualified for a loan
At Zillow Home Loans, we can pre-qualify you in as little as 5 minutes with no impact to your credit score.An equal housing lender. NMLS #10287.


