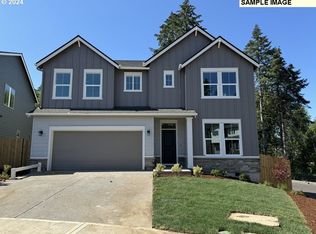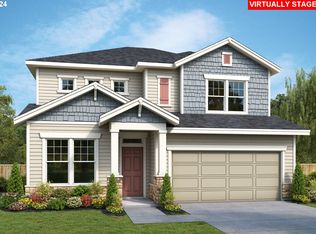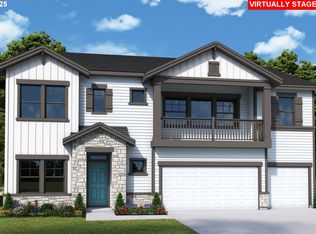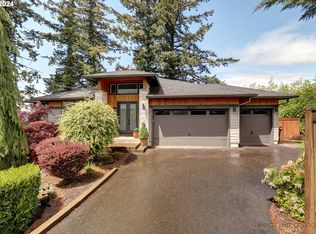Sold
$946,850
2142 Eleanor Rd, West Linn, OR 97068
4beds
2,688sqft
Residential, Single Family Residence
Built in 2025
7,062 Square Feet Lot
$947,300 Zestimate®
$352/sqft
$3,975 Estimated rent
Home value
$947,300
$900,000 - $1.00M
$3,975/mo
Zestimate® history
Loading...
Owner options
Explore your selling options
What's special
NO HOA! WEST LINN SCHOOLS! Brand New Savannah Summit Home at an incredible value for a limited time with our "Spring Into Your Dream Home" promotion that expires on April 30th, 2025! Incentive will help with a rate buy down or price reduction when using our preferred lender. Step into pure luxury, with the Milton plan, tons of windows, including a Large deck at court door at Family Room to enjoy the natural light and rear yard. Enjoy your workout room at entry, Be close to easy hwy access to 205 and 43, save time and be home already! Pics are from similar home built previously.
Zillow last checked: 8 hours ago
Listing updated: July 31, 2025 at 08:52am
Listed by:
Joe Buffington 503-344-4777,
Weekley Homes LLC,
Lindsay Deitch 971-378-3816,
Weekley Homes LLC
Bought with:
Steven Tran, 201241191
Keller Williams Realty Professionals
Source: RMLS (OR),MLS#: 24005210
Facts & features
Interior
Bedrooms & bathrooms
- Bedrooms: 4
- Bathrooms: 3
- Full bathrooms: 3
- Main level bathrooms: 1
Primary bedroom
- Level: Upper
Bedroom 2
- Level: Upper
Bedroom 3
- Level: Upper
Bedroom 4
- Level: Upper
Family room
- Level: Upper
Kitchen
- Level: Upper
Living room
- Level: Upper
Heating
- Forced Air, Forced Air 95 Plus
Cooling
- Central Air
Appliances
- Included: Built In Oven, Cooktop, Dishwasher, Disposal, Gas Appliances, Microwave, Plumbed For Ice Maker, Range Hood, Stainless Steel Appliance(s), Electric Water Heater
- Laundry: Laundry Room
Features
- Floor 3rd, Quartz, Soaking Tub, Kitchen Island, Pantry
- Flooring: Engineered Hardwood, Tile, Wall to Wall Carpet
- Windows: Double Pane Windows
- Basement: Crawl Space
- Number of fireplaces: 1
- Fireplace features: Gas
Interior area
- Total structure area: 2,688
- Total interior livable area: 2,688 sqft
Property
Parking
- Total spaces: 2
- Parking features: Driveway, Garage Door Opener, Attached
- Attached garage spaces: 2
- Has uncovered spaces: Yes
Features
- Levels: Tri Level
- Stories: 3
- Patio & porch: Porch
- Exterior features: Yard
- Fencing: Fenced
- Has view: Yes
- View description: Territorial, Trees/Woods
Lot
- Size: 7,062 sqft
- Dimensions: 7062
- Features: Trees, Sprinkler, SqFt 7000 to 9999
Details
- Parcel number: New Construction
Construction
Type & style
- Home type: SingleFamily
- Architectural style: Cottage
- Property subtype: Residential, Single Family Residence
Materials
- Cement Siding, Lap Siding
- Foundation: Concrete Perimeter
- Roof: Composition,Shingle
Condition
- New Construction
- New construction: Yes
- Year built: 2025
Details
- Warranty included: Yes
Utilities & green energy
- Gas: Gas
- Sewer: Public Sewer
- Water: Public
Community & neighborhood
Location
- Region: West Linn
- Subdivision: Savanna Heights
HOA & financial
HOA
- Has HOA: No
Other
Other facts
- Listing terms: Cash,Conventional,VA Loan
- Road surface type: Concrete, Paved
Price history
| Date | Event | Price |
|---|---|---|
| 7/31/2025 | Sold | $946,850-0.3%$352/sqft |
Source: | ||
| 4/26/2025 | Pending sale | $949,990$353/sqft |
Source: | ||
| 4/18/2025 | Price change | $949,990-0.1%$353/sqft |
Source: | ||
| 4/12/2025 | Price change | $951,117+0%$354/sqft |
Source: | ||
| 4/12/2025 | Price change | $951,116-0.8%$354/sqft |
Source: | ||
Public tax history
Tax history is unavailable.
Neighborhood: Savanna Oaks
Nearby schools
GreatSchools rating
- 7/10Trillium Creek Primary SchoolGrades: PK-5Distance: 1 mi
- 8/10Rosemont Ridge Middle SchoolGrades: 6-8Distance: 0.7 mi
- 10/10West Linn High SchoolGrades: 9-12Distance: 1.8 mi
Schools provided by the listing agent
- Elementary: Trillium Creek
- Middle: Rosemont Ridge
- High: West Linn
Source: RMLS (OR). This data may not be complete. We recommend contacting the local school district to confirm school assignments for this home.
Get a cash offer in 3 minutes
Find out how much your home could sell for in as little as 3 minutes with a no-obligation cash offer.
Estimated market value
$947,300



