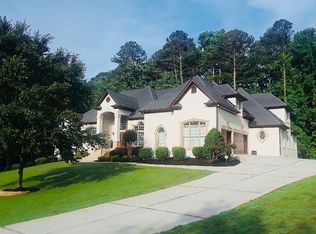NEWER home in Smoke Rise Country Club. One level living in this beautiful & spacious 4 sides brick home. Master suite has sitting room, wet bar, fireplace, separate deck, luxurious bath & HUGE 12' X 19' closet. Two more bedroom suites on main level. Upstairs suite is perfect for nanny, teen or guest with oversized bedroom and bathroom. Gourmet kitchen open to breakfast room and massive family room w/ massive vaulted ceiling. A beautiful home for entertaining with open floor plan, study/library, DR & sunken LR and 3 fireplaces. Full basement (same size as main floor) with 10' ceilings and 2 baths, second kitchen, additional master suite & dual sided fireplace, and tons of daylight.
This property is off market, which means it's not currently listed for sale or rent on Zillow. This may be different from what's available on other websites or public sources.
