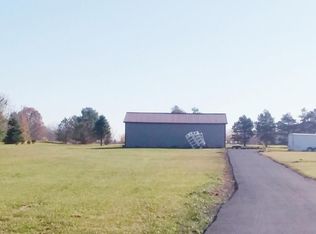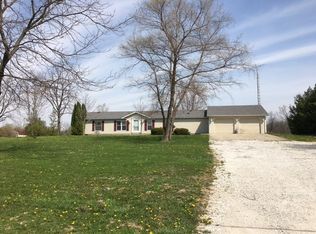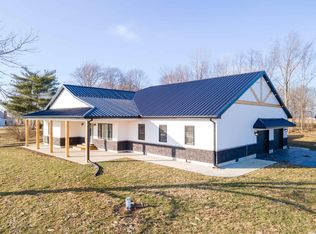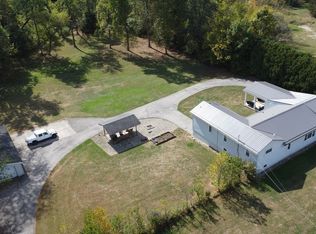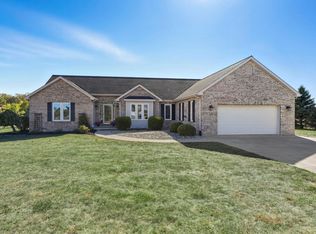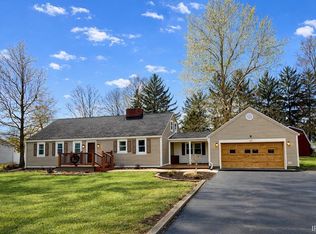Nestled on 4.55 acres, this stunning home offers over 5,000 sq. ft. of living space and an incredible setting for entertaining! The great room has a cathedral ceiling and cozy gas fireplace, the den features warm laminate flooring for a more intimate space. The spacious kitchen is a everyones dream with a center island, pantry, and newer granite countertops, backsplash, and cabinet hardware. A large dining area easily accommodates a full dining set, perfect for gatherings. The main-floor master suite has a custom walk-in closet by Closet Tamers and a recently remodeled spa-like bath featuring a large walk-in shower, double sinks with granite counters, jetted tub, and excellent storage. Upstairs, you’ll find two great sized bedrooms, each with double closets. The lower level expands your living options with a home office, exercise room, family room, kitchenette, bath, and a recreation room that opens to a stamped concrete patio with a brand new pool and deck ! Everyones loves a 30x40 pole barn with concrete floor, water, electric, and second-floor storage. An attached 3-car garage completes this exceptional property!!
Active
$575,000
2142 N Bethlehem Rd, Marion, IN 46952
3beds
5,055sqft
Est.:
Single Family Residence
Built in 1997
4.55 Acres Lot
$564,700 Zestimate®
$--/sqft
$-- HOA
What's special
Recreation roomCozy gas fireplaceMain-floor master suiteFamily roomHome officeExercise roomRemodeled spa-like bath
- 153 days |
- 1,238 |
- 70 |
Zillow last checked: 8 hours ago
Listing updated: January 01, 2026 at 05:56pm
Listed by:
Kayla Poling Cell:765-667-0632,
F.C. Tucker Realty Center
Source: IRMLS,MLS#: 202532987
Tour with a local agent
Facts & features
Interior
Bedrooms & bathrooms
- Bedrooms: 3
- Bathrooms: 4
- Full bathrooms: 3
- 1/2 bathrooms: 1
- Main level bedrooms: 1
Bedroom 1
- Level: Main
Bedroom 2
- Level: Upper
Dining room
- Level: Main
- Area: 208
- Dimensions: 16 x 13
Family room
- Level: Main
- Area: 651
- Dimensions: 31 x 21
Kitchen
- Level: Main
- Area: 208
- Dimensions: 16 x 13
Living room
- Level: Main
- Area: 399
- Dimensions: 21 x 19
Office
- Level: Main
- Area: 120
- Dimensions: 12 x 10
Heating
- Propane, Geothermal
Cooling
- Central Air
Features
- Basement: Full,Walk-Out Access,Finished,Concrete
- Number of fireplaces: 2
- Fireplace features: Den, Family Room
Interior area
- Total structure area: 5,055
- Total interior livable area: 5,055 sqft
- Finished area above ground: 2,245
- Finished area below ground: 2,810
Video & virtual tour
Property
Parking
- Total spaces: 3
- Parking features: Attached
- Attached garage spaces: 3
Features
- Levels: Two
- Stories: 2
Lot
- Size: 4.55 Acres
- Features: Many Trees, Rolling Slope, 3-5.9999
Details
- Additional structures: Pole/Post Building
- Parcel number: 270227300022.000031
Construction
Type & style
- Home type: SingleFamily
- Property subtype: Single Family Residence
Materials
- Brick, Vinyl Siding
Condition
- New construction: No
- Year built: 1997
Utilities & green energy
- Sewer: Septic Tank
- Water: Well
Community & HOA
Community
- Subdivision: Other
Location
- Region: Marion
Financial & listing details
- Tax assessed value: $458,800
- Annual tax amount: $3,373
- Date on market: 8/19/2025
Estimated market value
$564,700
$536,000 - $593,000
$3,264/mo
Price history
Price history
| Date | Event | Price |
|---|---|---|
| 9/2/2025 | Price change | $575,000-4% |
Source: | ||
| 8/19/2025 | Listed for sale | $599,000+71.1% |
Source: | ||
| 7/10/2018 | Sold | $350,000-2.8% |
Source: | ||
| 4/24/2018 | Listed for sale | $359,900+5.1%$71/sqft |
Source: Cannon Real Estate #201815987 Report a problem | ||
| 7/16/2004 | Sold | $342,500 |
Source: | ||
Public tax history
Public tax history
| Year | Property taxes | Tax assessment |
|---|---|---|
| 2024 | $3,200 -3.9% | $458,800 +3.8% |
| 2023 | $3,330 +31.9% | $441,900 +8.4% |
| 2022 | $2,524 -13.3% | $407,600 +20.9% |
Find assessor info on the county website
BuyAbility℠ payment
Est. payment
$3,277/mo
Principal & interest
$2717
Property taxes
$359
Home insurance
$201
Climate risks
Neighborhood: 46952
Nearby schools
GreatSchools rating
- 3/10Eastbrook North ElementaryGrades: K-5Distance: 6.2 mi
- 7/10Eastbrook Junior High SchoolGrades: 6-8Distance: 6.5 mi
- 9/10Eastbrook High SchoolGrades: 9-12Distance: 6.5 mi
Schools provided by the listing agent
- Elementary: Eastbrook North
- Middle: Eastbrook
- High: Eastbrook
- District: Eastbrook Community
Source: IRMLS. This data may not be complete. We recommend contacting the local school district to confirm school assignments for this home.
- Loading
- Loading
