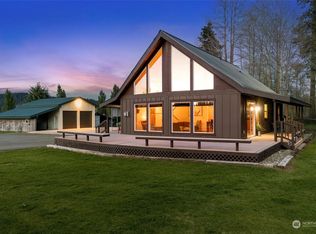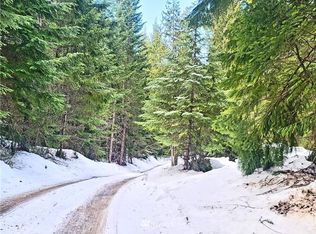Sold for $995,000 on 06/07/24
$995,000
2142 Nelson Siding Rd, Cle Elum, WA 98922
3beds
2,610sqft
SingleFamily
Built in 2002
3.1 Acres Lot
$1,017,200 Zestimate®
$381/sqft
$3,990 Estimated rent
Home value
$1,017,200
$905,000 - $1.15M
$3,990/mo
Zestimate® history
Loading...
Owner options
Explore your selling options
What's special
GEOTHERMAL HEATING&COOLING&SOLAR! SOLAR ENERGY allows you to LIVE OFF GRID+get paid for extra credits. Propane for back up. Cedar Log Home built w/local logs. Stunning open floorplan,10' ceilings, spacious kitchen w/granite&top-of-line SS appliances. Stone gas fplc.Huge mud room w/walk in pantry. Master Bath w/stone tile&rain shower. Level park like acreage w/split rail fence&creek. SWIM SPA,Gazebo w/power+wood fplc. 30x40' SHOP w/loft, 40'carport, RV bldg+Garage. Easy access to everything!
Facts & features
Interior
Bedrooms & bathrooms
- Bedrooms: 3
- Bathrooms: 3
- Full bathrooms: 2
- 1/2 bathrooms: 1
Heating
- Forced air, Radiant
Cooling
- Central, Other
Appliances
- Included: Dishwasher, Range / Oven, Refrigerator
Features
- Flooring: Tile, Carpet, Hardwood
Interior area
- Total interior livable area: 2,610 sqft
Property
Parking
- Total spaces: 10
- Parking features: Carport, Garage - Attached, Garage - Detached
Features
- Exterior features: Wood
- Has view: Yes
- View description: Mountain
Lot
- Size: 3.10 Acres
Details
- Parcel number: 13631
Construction
Type & style
- Home type: SingleFamily
Materials
- Roof: Metal
Condition
- Year built: 2002
Utilities & green energy
- Sewer: Septic
- Water: Individual Well
Community & neighborhood
Location
- Region: Cle Elum
Other
Other facts
- Bus line nearby: Y
- Property type: RESI
- Building info: Built On Lot
- Heating and cooling: 90%+ High Efficiency, Forced Air, Other-See Remarks, High Efficiency (Unspecified), Central A/C, Radiant
- Style: 12 - 2 Story
- Building condition: Very Good
- Foundation: Poured Concrete
- Possesion: Closing
- Community features: CCRs
- Parking type: Garage-Attached, Garage-Detached, Carport-Detached
- Form 17: Provided
- Dining room location: Main
- Energy source: Electric, See Remarks, Propane, Geothermal, Solar Hot Water, Solar PV
- Entrance level: Main
- Living room location: Main
- Master bedroom location: Main
- Utility room location: Main
- Lot topography/vegetation: Level, Garden Space, Wooded, Pasture
- Appliances that stay: Range/Oven, Dishwasher, Refrigerator
- Bonus room location: Upper
- Kitchen (w/ eating area) location: Main
- Roof: See Remarks, Metal
- Sewer: Septic
- View: Mountain, Territorial
- Environmental certification: Other-See Remarks
- Features: Bath Off Master, Vaulted Ceilings, Dbl Pane/Storm Windw, Dining Room, Security System, Walk-in Closet, Wired for Generator, Walk In Pantry
- Floor covering: Hardwood, Wall to Wall Carpet, Ceramic Tile
- Potential terms: Cash Out, Conventional, VA, FHA
- Architecture: Cabin
- Exterior: Log
- Water source: Individual Well
- Lot details: Dead End Street
- Site features: Fenced-Fully, Cable TV, Deck, Outbuildings, RV Parking, Propane, Sprinkler System, Shop, Hot Tub/Spa, Cabana/Gazebo
- Offers: Reviewed on receipt
- Commission: 3%
- Virtual Tour 1: https://idx.imprev.net/03782F07/72/134872/61381169/index.html
Price history
| Date | Event | Price |
|---|---|---|
| 6/7/2024 | Sold | $995,000$381/sqft |
Source: Public Record Report a problem | ||
| 4/19/2024 | Pending sale | $995,000$381/sqft |
Source: | ||
| 3/6/2024 | Listed for sale | $995,000+30.9%$381/sqft |
Source: | ||
| 7/17/2020 | Sold | $760,000-5%$291/sqft |
Source: | ||
| 5/19/2020 | Pending sale | $799,950$306/sqft |
Source: RE/MAX Elite #1584758 Report a problem | ||
Public tax history
| Year | Property taxes | Tax assessment |
|---|---|---|
| 2024 | $6,259 +0.7% | $1,012,980 -5.8% |
| 2023 | $6,216 +0.8% | $1,075,570 +13.5% |
| 2022 | $6,166 +13.3% | $947,310 +29.1% |
Find assessor info on the county website
Neighborhood: 98922
Nearby schools
GreatSchools rating
- 8/10Cle Elum Roslyn Elementary SchoolGrades: PK-5Distance: 5 mi
- 7/10Walter Strom Middle SchoolGrades: 6-8Distance: 5.1 mi
- 5/10Cle Elum Roslyn High SchoolGrades: 9-12Distance: 5 mi
Schools provided by the listing agent
- Elementary: Cle Elum Roslyn Elem
- Middle: Walter Strom Jnr
- High: Cle Elum Roslyn High
- District: Cle Elum-Roslyn
Source: The MLS. This data may not be complete. We recommend contacting the local school district to confirm school assignments for this home.

Get pre-qualified for a loan
At Zillow Home Loans, we can pre-qualify you in as little as 5 minutes with no impact to your credit score.An equal housing lender. NMLS #10287.
Sell for more on Zillow
Get a free Zillow Showcase℠ listing and you could sell for .
$1,017,200
2% more+ $20,344
With Zillow Showcase(estimated)
$1,037,544
