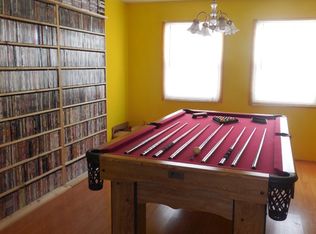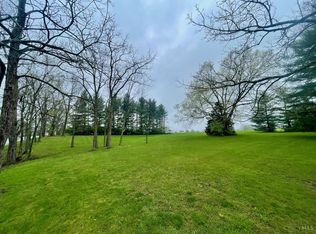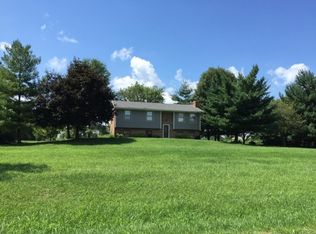Sold for $499,900
$499,900
2142 Stateline Rd, West Harrison, IN 47060
3beds
2,180sqft
Single Family Residence
Built in 2025
1.16 Acres Lot
$500,000 Zestimate®
$229/sqft
$2,933 Estimated rent
Home value
$500,000
Estimated sales range
Not available
$2,933/mo
Zestimate® history
Loading...
Owner options
Explore your selling options
What's special
Brand-new custom-built residence offers the perfect blend of luxury, comfort, and functionality. Featuring a spacious first-floor master suite, connected to laundry this thoughtfully designed layout provides convenience and elegance at every turn. Double stacked Pella windows in the great room provide ample light and great scenery! Overlooked by a large loft ideal for a home office, entertainment area, or additional lounge space. The chef-inspired kitchen boasts a walk-in butler's pantry, perfect for entertaining and extra storage. Car enthusiasts and hobbyists will fall in love with the two-story dream garage, offering ample space for vehicles, tools, RV, basketball hoop and future customization.Whether you're hosting guests or sitting on the wrap around porch in the evening, this home offers the privacy and serenity you've been searching for!
Zillow last checked: 8 hours ago
Listing updated: August 13, 2025 at 02:09pm
Listed by:
Jason Crouch 513-519-4091,
Plum Tree Realty 513-443-5060
Bought with:
Non Member
NonMember Firm
Source: Cincy MLS,MLS#: 1839351 Originating MLS: Cincinnati Area Multiple Listing Service
Originating MLS: Cincinnati Area Multiple Listing Service

Facts & features
Interior
Bedrooms & bathrooms
- Bedrooms: 3
- Bathrooms: 4
- Full bathrooms: 2
- 1/2 bathrooms: 2
Primary bedroom
- Features: Bath Adjoins, Walk-In Closet(s), Wall-to-Wall Carpet
- Level: First
- Area: 210
- Dimensions: 14 x 15
Bedroom 2
- Level: Second
- Area: 196
- Dimensions: 14 x 14
Bedroom 3
- Level: Second
- Area: 182
- Dimensions: 13 x 14
Bedroom 4
- Area: 0
- Dimensions: 0 x 0
Bedroom 5
- Area: 0
- Dimensions: 0 x 0
Primary bathroom
- Features: Double Vanity
Bathroom 1
- Features: Full
- Level: First
Bathroom 2
- Features: Full
- Level: Second
Dining room
- Area: 0
- Dimensions: 0 x 0
Family room
- Area: 0
- Dimensions: 0 x 0
Kitchen
- Features: Quartz Counters, Eat-in Kitchen, Vinyl Floor, Wood Cabinets
- Area: 368
- Dimensions: 23 x 16
Living room
- Features: Laminate Floor
- Area: 272
- Dimensions: 16 x 17
Office
- Area: 0
- Dimensions: 0 x 0
Heating
- Electric, Forced Air
Cooling
- Central Air
Appliances
- Included: Dishwasher, Microwave, Oven/Range, Refrigerator, Electric Water Heater
Features
- High Ceilings, Ceiling Fan(s), Recessed Lighting
- Windows: Vinyl, Insulated Windows
- Basement: None
Interior area
- Total structure area: 2,180
- Total interior livable area: 2,180 sqft
Property
Parking
- Total spaces: 2
- Parking features: Garage - Attached
- Attached garage spaces: 2
Features
- Levels: Two
- Stories: 2
- Patio & porch: Patio, Porch
Lot
- Size: 1.16 Acres
Details
- Parcel number: 241725200012.000021
- Zoning description: Residential
Construction
Type & style
- Home type: SingleFamily
- Architectural style: Traditional
- Property subtype: Single Family Residence
Materials
- Vinyl Siding
- Foundation: Slab
- Roof: Metal
Condition
- New construction: Yes
- Year built: 2025
Utilities & green energy
- Gas: None
- Sewer: Septic Tank
- Water: Public
Community & neighborhood
Location
- Region: West Harrison
HOA & financial
HOA
- Has HOA: No
Other
Other facts
- Listing terms: No Special Financing,Conventional
Price history
| Date | Event | Price |
|---|---|---|
| 8/11/2025 | Sold | $499,900$229/sqft |
Source: | ||
| 7/6/2025 | Pending sale | $499,900$229/sqft |
Source: | ||
| 6/29/2025 | Price change | $499,900-3.8%$229/sqft |
Source: MLS of Southeastern Indiana #204941 Report a problem | ||
| 6/14/2025 | Price change | $519,900-5.5%$238/sqft |
Source: MLS of Southeastern Indiana #204941 Report a problem | ||
| 6/2/2025 | Price change | $549,900-4.3%$252/sqft |
Source: | ||
Public tax history
Tax history is unavailable.
Neighborhood: 47060
Nearby schools
GreatSchools rating
- 6/10Mount Carmel SchoolGrades: K-6Distance: 5.1 mi
- 8/10Brookville Middle SchoolGrades: 6-8Distance: 11.8 mi
- 8/10Franklin County HighGrades: 9-12Distance: 11.8 mi
Get pre-qualified for a loan
At Zillow Home Loans, we can pre-qualify you in as little as 5 minutes with no impact to your credit score.An equal housing lender. NMLS #10287.


