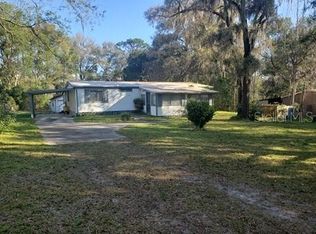21421 Beasley Road Brooksville Fl 34601 2006 3/2 Doublewide on large 2/3 acre lot 1188 sqft 3 bed 2 bath Dead End Street N Brooksville Very nice quiet area Lovely treed lot NO HOA Well and Septic Huge Covered Carport or Porch (970 sqft) Total 2158 sqft under roof NEW Paint NEW wood flooring ( no carpet anywhere) Central AC privacy wood Fenced
This property is off market, which means it's not currently listed for sale or rent on Zillow. This may be different from what's available on other websites or public sources.
