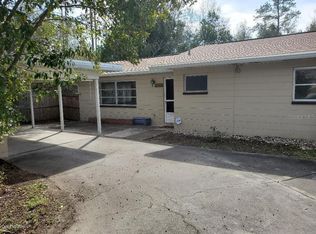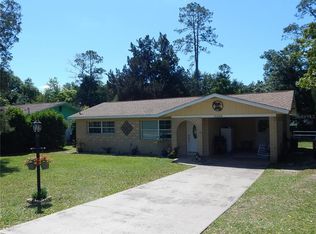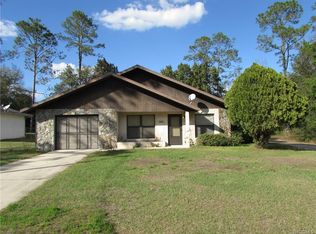Sold for $199,000
$199,000
21428 SW Raintree St, Dunnellon, FL 34431
3beds
1,461sqft
Single Family Residence
Built in 1981
10,454.4 Square Feet Lot
$198,500 Zestimate®
$136/sqft
$1,590 Estimated rent
Home value
$198,500
$183,000 - $216,000
$1,590/mo
Zestimate® history
Loading...
Owner options
Explore your selling options
What's special
Welcome to this delightful three-bedroom, two-bathroom home nestled in the subdivision of Rainbow Lakes Estates. With its sunny charm and thoughtful updates, this move-in-ready gem offers the perfect blend of comfort, style, and Florida flair. Step inside and be greeted by an open-concept layout that flows effortlessly from the spacious living and dining area to the well-appointed kitchen. The kitchen boasts ample counter space, generous storage, and a full suite of matching LG stainless steel appliances—ready to inspire your inner chef. Recent upgrades include an AC system and ductwork completed in 2024, along with a 2023 water heater, offering peace of mind for years to come. The primary bedroom is a true retreat, featuring a walk-in closet and an ensuite bathroom. Two additional bedrooms provide plenty of space for family, guests, or a home office. Throughout the home, durable laminate flooring adds a touch of modern elegance while standing up to Florida’s active lifestyle. Step out back and unwind in the enclosed porch—where you can sip your favorite beverage, host weekend barbecues, or simply soak up the sunshine year-round. The fully fenced backyard gives you room for a pool and is ideal for pets to roam freely. Plus, an oversized shed offers plenty of room for tools, toys and lawn equipment. You’ll appreciate the community perks, where residents enjoy access to a clubhouse, library, playground, tennis and basketball courts, and a serene fishing dock where you can reel in bass or catch a breathtaking sunset. Conveniently located just 8 miles from Dunnellon, 25 miles from Ocala, and 40 miles from Gainesville, this home is centrally located while still offering a peaceful retreat. And for nature lovers, the stunning Rainbow River and State Park is only 5 miles away - great for kayaking, tubing, swimming, or simply floating your cares away. Whether you're a first-time buyer, a growing family, or someone looking to embrace the laid-back Florida lifestyle, this home is a must-see. Call today!
Zillow last checked: 8 hours ago
Listing updated: October 01, 2025 at 06:54am
Listed by:
Bruce Brunk 352-228-7744,
Keller Williams Realty - Elite Partners II
Bought with:
SuncoastTampa Member
Suncoast Tampa Association Member
Source: Realtors Association of Citrus County,MLS#: 847296 Originating MLS: Realtors Association of Citrus County
Originating MLS: Realtors Association of Citrus County
Facts & features
Interior
Bedrooms & bathrooms
- Bedrooms: 3
- Bathrooms: 2
- Full bathrooms: 2
Primary bedroom
- Features: Primary Suite
- Level: Main
- Dimensions: 11.00 x 13.00
Bedroom
- Level: Main
- Dimensions: 11.50 x 12.80
Bedroom
- Level: Main
- Dimensions: 11.50 x 11.00
Primary bathroom
- Level: Main
- Dimensions: 5.30 x 8.40
Bathroom
- Level: Main
- Dimensions: 7.80 x 4.90
Dining room
- Level: Main
- Dimensions: 12.00 x 6.10
Florida room
- Level: Main
- Dimensions: 15.00 x 10.00
Kitchen
- Level: Main
- Dimensions: 17.00 x 11.11
Living room
- Level: Main
- Dimensions: 15.60 x 18.90
Heating
- Central, Electric
Cooling
- Central Air, Electric
Appliances
- Included: Dishwasher, Microwave, Oven, Range, Refrigerator
- Laundry: In Garage
Features
- Laminate Counters, Main Level Primary, Primary Suite, Walk-In Closet(s), Wood Cabinets, First Floor Entry, Sliding Glass Door(s)
- Flooring: Laminate, Linoleum, Tile
- Doors: Sliding Doors
Interior area
- Total structure area: 2,103
- Total interior livable area: 1,461 sqft
Property
Parking
- Total spaces: 1
- Parking features: Attached, Concrete, Driveway, Garage
- Attached garage spaces: 1
- Has uncovered spaces: Yes
Features
- Levels: One
- Stories: 1
- Exterior features: Concrete Driveway, Room For Pool
- Pool features: None
- Fencing: Privacy,Wood
Lot
- Size: 10,454 sqft
- Dimensions: 75 x 138
- Features: Cleared, Rectangular
Details
- Additional structures: Shed(s)
- Parcel number: 0381268000
- Zoning: R1
- Special conditions: Standard,Listed As-Is
Construction
Type & style
- Home type: SingleFamily
- Architectural style: Ranch,One Story
- Property subtype: Single Family Residence
Materials
- Stucco
- Foundation: Block
- Roof: Asphalt,Shingle
Condition
- New construction: No
- Year built: 1981
Utilities & green energy
- Sewer: Septic Tank
- Water: Public
Community & neighborhood
Community
- Community features: Clubhouse, Park, Shopping, Tennis Court(s)
Location
- Region: Dunnellon
- Subdivision: Rainbow Lakes Estates
Other
Other facts
- Listing terms: Cash,Conventional,FHA
- Road surface type: Paved
Price history
| Date | Event | Price |
|---|---|---|
| 9/30/2025 | Sold | $199,000+2.1%$136/sqft |
Source: | ||
| 8/22/2025 | Pending sale | $194,900$133/sqft |
Source: | ||
| 8/20/2025 | Listed for sale | $194,900+28.2%$133/sqft |
Source: | ||
| 12/15/2020 | Sold | $152,000-4.9%$104/sqft |
Source: | ||
| 10/29/2020 | Pending sale | $159,900$109/sqft |
Source: Rainbow Lakes Real Estate #791408 Report a problem | ||
Public tax history
| Year | Property taxes | Tax assessment |
|---|---|---|
| 2024 | $3,252 +3.5% | $145,756 +10% |
| 2023 | $3,141 +17.8% | $132,505 +10% |
| 2022 | $2,666 +17.9% | $120,459 +10% |
Find assessor info on the county website
Neighborhood: Rainbow Lakes Estates
Nearby schools
GreatSchools rating
- 3/10Romeo Elementary SchoolGrades: PK-5Distance: 1.9 mi
- 4/10Dunnellon Middle SchoolGrades: 6-8Distance: 6.4 mi
- 2/10Dunnellon High SchoolGrades: 9-12Distance: 5.9 mi
Schools provided by the listing agent
- Elementary: Romeo Elementary
- Middle: Dunnellon Middle
- High: Dunnellon High
Source: Realtors Association of Citrus County. This data may not be complete. We recommend contacting the local school district to confirm school assignments for this home.

Get pre-qualified for a loan
At Zillow Home Loans, we can pre-qualify you in as little as 5 minutes with no impact to your credit score.An equal housing lender. NMLS #10287.


