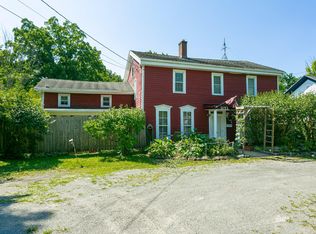Closed
$370,000
2143 Five Mile Line Rd, Penfield, NY 14526
3beds
1,828sqft
Single Family Residence
Built in 2012
1.19 Acres Lot
$383,400 Zestimate®
$202/sqft
$2,762 Estimated rent
Home value
$383,400
$357,000 - $414,000
$2,762/mo
Zestimate® history
Loading...
Owner options
Explore your selling options
What's special
Custom-builders.. By Mascot homes ,TAKE NOTE: VA ASSUMABLE @ 3.13% interest rate... well designed 12-year-old home has been meticulously cared for by the Original owner. 3 bedrooms, 2.5 baths, freshly painted throughout, and first floor laundry. First floor hardwoods, a chef's kitchen delight with plenty of counterspace. Basement offers a walkout with the potential of finishing due to extra course of block. Manicured landscaping! Walking distance to several Penfield restaurants and steps away from Honey Creek Trail! This lovely village home sits on 1.2 acres. located on the east side of the street. Move in ready, high ceilings, crown molding, custom blinds.
Zillow last checked: 8 hours ago
Listing updated: August 01, 2025 at 08:57am
Listed by:
Richard W. Sarkis shaynametzger@howardhanna.com,
Howard Hanna,
Julie M. Forney 585-756-7283,
Howard Hanna
Bought with:
James Archetko, 10401342421
Empire Realty Group
Source: NYSAMLSs,MLS#: R1614126 Originating MLS: Rochester
Originating MLS: Rochester
Facts & features
Interior
Bedrooms & bathrooms
- Bedrooms: 3
- Bathrooms: 3
- Full bathrooms: 2
- 1/2 bathrooms: 1
- Main level bathrooms: 1
Heating
- Gas, Forced Air
Cooling
- Central Air
Appliances
- Included: Dryer, Dishwasher, Exhaust Fan, Free-Standing Range, Disposal, Gas Oven, Gas Range, Gas Water Heater, Microwave, Oven, Refrigerator, Range Hood, Washer
- Laundry: Main Level
Features
- Separate/Formal Dining Room, Entrance Foyer, Eat-in Kitchen, Separate/Formal Living Room, Quartz Counters, Sliding Glass Door(s), Solid Surface Counters
- Flooring: Carpet, Ceramic Tile, Hardwood, Varies
- Doors: Sliding Doors
- Windows: Thermal Windows
- Basement: Full,Walk-Out Access
- Number of fireplaces: 1
Interior area
- Total structure area: 1,828
- Total interior livable area: 1,828 sqft
Property
Parking
- Total spaces: 2.5
- Parking features: Attached, Garage, Garage Door Opener
- Attached garage spaces: 2.5
Features
- Levels: Two
- Stories: 2
- Patio & porch: Deck, Patio
- Exterior features: Blacktop Driveway, Deck, Enclosed Porch, Porch, Patio
Lot
- Size: 1.19 Acres
- Dimensions: 178 x 330
- Features: Irregular Lot, Near Public Transit
Details
- Parcel number: 2642001391000001006200
- Special conditions: Standard
Construction
Type & style
- Home type: SingleFamily
- Architectural style: Colonial
- Property subtype: Single Family Residence
Materials
- Aluminum Siding, Vinyl Siding, PEX Plumbing
- Foundation: Block
- Roof: Asphalt,Pitched,Shingle
Condition
- Resale
- Year built: 2012
Details
- Builder model: Mascot
Utilities & green energy
- Electric: Circuit Breakers
- Sewer: Connected
- Water: Connected, Public
- Utilities for property: High Speed Internet Available, Sewer Connected, Water Connected
Green energy
- Energy efficient items: Appliances, HVAC, Lighting, Windows
Community & neighborhood
Location
- Region: Penfield
- Subdivision: Corsaro
Other
Other facts
- Listing terms: Cash,Conventional,FHA,VA Loan
Price history
| Date | Event | Price |
|---|---|---|
| 7/30/2025 | Sold | $370,000+5.7%$202/sqft |
Source: | ||
| 6/17/2025 | Pending sale | $349,900$191/sqft |
Source: | ||
| 6/12/2025 | Listed for sale | $349,900-20.5%$191/sqft |
Source: | ||
| 6/12/2025 | Listing removed | $439,900$241/sqft |
Source: | ||
| 6/4/2025 | Listed for sale | $439,900+10%$241/sqft |
Source: | ||
Public tax history
| Year | Property taxes | Tax assessment |
|---|---|---|
| 2024 | -- | $280,100 |
| 2023 | -- | $280,100 |
| 2022 | -- | $280,100 +10.6% |
Find assessor info on the county website
Neighborhood: 14526
Nearby schools
GreatSchools rating
- 8/10Cobbles Elementary SchoolGrades: K-5Distance: 0.5 mi
- 7/10Bay Trail Middle SchoolGrades: 6-8Distance: 1.9 mi
- 8/10Penfield Senior High SchoolGrades: 9-12Distance: 0.6 mi
Schools provided by the listing agent
- District: Penfield
Source: NYSAMLSs. This data may not be complete. We recommend contacting the local school district to confirm school assignments for this home.
