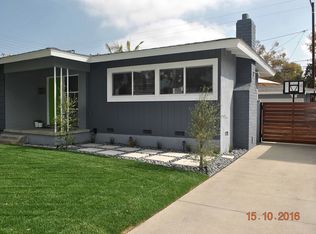Welcome home to your El Dorado Park neighborhood! Enjoy walking to the park and gold course! Bring a little imagination to the expanded home and you'll be set! Enter the home to the original living area that is now open to the step-down den and dining area (not reflected in square footage). The tile kitchen and bathrooms were updated about 10 years ago. The master bedroom has a private 1/2 bath. The other two bedrooms are a good size and located on either side of the full, upgraded hallway bathroom. The step-down den has sliders to the gated backyard and 2 car detached garage. There is plenty of driveway parking if you don't want to use the garage. (Oh, and lots of street parking too!). Located within easy access to the 405, 22 and 605 freeways, plus just a bike ride to Belmont Shore or the El Dorado Park Nature center! Don't miss out on this great opportunity!
This property is off market, which means it's not currently listed for sale or rent on Zillow. This may be different from what's available on other websites or public sources.
