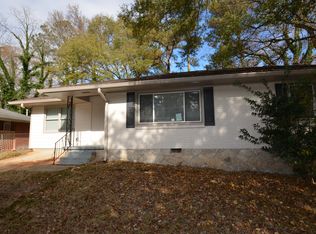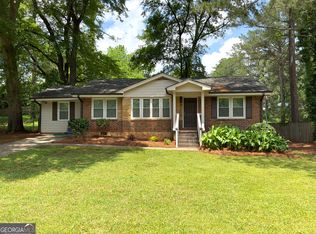Closed
$394,000
2143 Windell Dr, Decatur, GA 30032
3beds
1,461sqft
Single Family Residence, Residential
Built in 1955
8,712 Square Feet Lot
$376,800 Zestimate®
$270/sqft
$1,989 Estimated rent
Home value
$376,800
$354,000 - $396,000
$1,989/mo
Zestimate® history
Loading...
Owner options
Explore your selling options
What's special
Gorgeous, fully renovated brick ranch with an open floor plan and hardwoods throughout! This charming home has an abundance of natural light flooding the spacious living area and stunning white kitchen. Featuring a huge island, quartz countertops, subway tile backsplash, and stainless-steel appliances, this kitchen is an entertainer’s delight. Large primary suite with double vanity, oversized shower, custom walk-in closet, and private access to the back porch. The expanded back porch is the perfect place to entertain with four exterior flood lights and access to the flat, fully fenced backyard. Two additional bedrooms share the hall bath which has a shower/tub combo with white subway tile. The driveway was recently expanded to accommodate 2 cars side by side behind the 1-car carport. Located on a quiet street just around the corner from Barker Bryant Memorial Park and minutes from East Lake Country Club, Downtown Decatur, Downtown Atlanta, Kirkwood, and Edgewood. Convenient to dining, grocery stores, I-20, I-285, and more!
Zillow last checked: 8 hours ago
Listing updated: August 14, 2023 at 10:54pm
Listing Provided by:
Katie R. Schaufler,
Dorsey Alston Realtors
Bought with:
Heidi Reis, 348214
Abode Agency, LLC.
Source: FMLS GA,MLS#: 7246352
Facts & features
Interior
Bedrooms & bathrooms
- Bedrooms: 3
- Bathrooms: 2
- Full bathrooms: 2
- Main level bathrooms: 2
- Main level bedrooms: 3
Primary bedroom
- Features: Master on Main
- Level: Master on Main
Bedroom
- Features: Master on Main
Primary bathroom
- Features: Double Shower, Double Vanity, Shower Only
Dining room
- Features: Open Concept
Kitchen
- Features: Cabinets White, Eat-in Kitchen, Kitchen Island, Stone Counters, View to Family Room, Wine Rack
Heating
- Central, Natural Gas
Cooling
- Ceiling Fan(s), Central Air
Appliances
- Included: Dishwasher, Disposal, Dryer, Electric Oven, Microwave, Refrigerator, Washer
- Laundry: Common Area, Laundry Room, Main Level
Features
- Walk-In Closet(s)
- Flooring: Hardwood
- Windows: None
- Basement: None
- Has fireplace: No
- Fireplace features: None
- Common walls with other units/homes: No Common Walls
Interior area
- Total structure area: 1,461
- Total interior livable area: 1,461 sqft
Property
Parking
- Total spaces: 2
- Parking features: Carport, Driveway
- Carport spaces: 1
- Has uncovered spaces: Yes
Accessibility
- Accessibility features: None
Features
- Levels: One
- Stories: 1
- Patio & porch: Deck, Rear Porch
- Exterior features: Lighting, Private Yard, Rain Gutters
- Pool features: None
- Spa features: None
- Fencing: Back Yard,Privacy,Wood
- Has view: Yes
- View description: Other
- Waterfront features: None
- Body of water: None
Lot
- Size: 8,712 sqft
- Dimensions: 150 x 70
- Features: Back Yard, Front Yard, Landscaped
Details
- Additional structures: Shed(s)
- Parcel number: 15 150 03 008
- Other equipment: None
- Horse amenities: None
Construction
Type & style
- Home type: SingleFamily
- Architectural style: Ranch
- Property subtype: Single Family Residence, Residential
Materials
- Brick 4 Sides
- Foundation: Brick/Mortar
- Roof: Composition,Shingle
Condition
- Resale
- New construction: No
- Year built: 1955
Utilities & green energy
- Electric: None
- Sewer: Public Sewer
- Water: Public
- Utilities for property: Cable Available, Electricity Available, Natural Gas Available, Phone Available, Sewer Available, Water Available
Green energy
- Energy efficient items: None
- Energy generation: None
Community & neighborhood
Security
- Security features: Carbon Monoxide Detector(s), Fire Alarm, Security Service, Security System Leased, Smoke Detector(s)
Community
- Community features: Near Schools, Near Shopping, Near Trails/Greenway, Park
Location
- Region: Decatur
- Subdivision: Longdale Park
HOA & financial
HOA
- Has HOA: No
Other
Other facts
- Road surface type: Asphalt
Price history
| Date | Event | Price |
|---|---|---|
| 8/11/2023 | Sold | $394,000+1.3%$270/sqft |
Source: | ||
| 7/25/2023 | Pending sale | $389,000$266/sqft |
Source: | ||
| 7/14/2023 | Listed for sale | $389,000-2.8%$266/sqft |
Source: | ||
| 7/14/2023 | Listing removed | $400,000$274/sqft |
Source: | ||
| 6/29/2023 | Listed for sale | $400,000+35.6%$274/sqft |
Source: | ||
Public tax history
| Year | Property taxes | Tax assessment |
|---|---|---|
| 2025 | $4,317 -14.9% | $132,320 -11.6% |
| 2024 | $5,075 +32.1% | $149,720 +1.9% |
| 2023 | $3,841 +1% | $146,920 +22.4% |
Find assessor info on the county website
Neighborhood: Candler-Mcafee
Nearby schools
GreatSchools rating
- 4/10Ronald E McNair Discover Learning Academy Elementary SchoolGrades: PK-5Distance: 0.5 mi
- 5/10McNair Middle SchoolGrades: 6-8Distance: 0.6 mi
- 3/10Mcnair High SchoolGrades: 9-12Distance: 2.1 mi
Schools provided by the listing agent
- Elementary: Ronald E McNair Discover Learning Acad
- Middle: McNair - Dekalb
- High: McNair
Source: FMLS GA. This data may not be complete. We recommend contacting the local school district to confirm school assignments for this home.
Get a cash offer in 3 minutes
Find out how much your home could sell for in as little as 3 minutes with a no-obligation cash offer.
Estimated market value$376,800
Get a cash offer in 3 minutes
Find out how much your home could sell for in as little as 3 minutes with a no-obligation cash offer.
Estimated market value
$376,800

