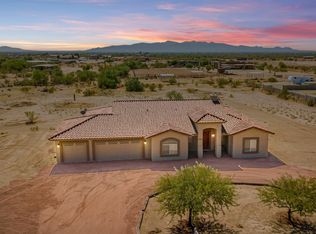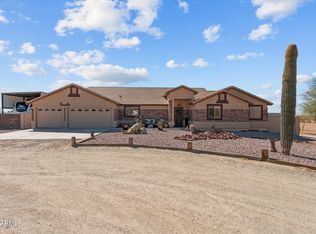This property has everything for a horse lover. 5 usable acres in great location easy access to all the arena's Beautiful Southwest home with easy to care for Slate Floors throughout. Custom Built home with many upgrades Roping Arena, Large horse pens and steer pens with shades. Tack room and Hay storage plus large turn around for big rigs.
This property is off market, which means it's not currently listed for sale or rent on Zillow. This may be different from what's available on other websites or public sources.


