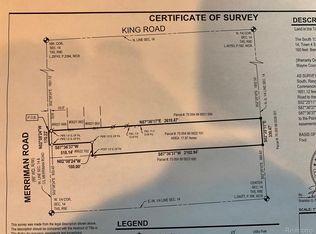Sold for $439,900
$439,900
21435 Merriman Rd, New Boston, MI 48164
4beds
2,250sqft
Single Family Residence
Built in 1994
1.51 Acres Lot
$442,600 Zestimate®
$196/sqft
$2,581 Estimated rent
Home value
$442,600
$407,000 - $482,000
$2,581/mo
Zestimate® history
Loading...
Owner options
Explore your selling options
What's special
Welcome Home to your freshly renovated and meticulously maintained home in the heart of New Boston. This rare home combines the serenity and privacy of country living with 1.5 acres on a private road, while being less than 10 minutes to grocery stores, shopping, and highway access. Enjoy an open concept main floor, along with spacious primary ensuite, and dedicated laundry room. Upstairs, discover three generously sized bedrooms bathed in natural light - perfect for restful retreats, creative spaces, or growing families. Newly installed custom deck is a great spot to enjoy your morning coffee and wildlife, or sit back and relax at night watching the game on your outdoor television and entertainment area. Need additional parking for your toys? If you run out of space in your 2.5 car garage, utilize your massive covered carport keeping everything out of the direct elements. Need a Man-Cave or She-Shed? Pole barn has room for 2 additional cars, along with 2 natural gas wall furnaces, air compressor, electricity, insulated, and finished second level with endless possibilities such as a flex room or extra bedroom for guests or in-laws. Updates include: Anderson door wall in 2014; new roof and skylights in 2015; primary bath remodeled in 2023, new deck in 2024; finished fourth bedroom, new LVT flooring, fireplace and stonework, furnace and AC in 2025. Don't miss out on this beautiful "Up North" style oasis in Metro-Detroit, act now!
Zillow last checked: 8 hours ago
Listing updated: October 30, 2025 at 05:05am
Listed by:
David Ciha 248-729-6985,
EXP Realty Main
Bought with:
Shelley M Wellington, 6501409314
Real Estate One Southgate
Source: Realcomp II,MLS#: 20251032205
Facts & features
Interior
Bedrooms & bathrooms
- Bedrooms: 4
- Bathrooms: 2
- Full bathrooms: 2
Primary bedroom
- Level: Entry
- Area: 216
- Dimensions: 18 X 12
Bedroom
- Level: Second
- Area: 306
- Dimensions: 17 X 18
Bedroom
- Level: Second
- Area: 308
- Dimensions: 11 X 28
Bedroom
- Level: Second
- Area: 336
- Dimensions: 12 X 28
Primary bathroom
- Level: Entry
- Area: 132
- Dimensions: 12 X 11
Other
- Level: Entry
- Area: 77
- Dimensions: 11 X 7
Other
- Level: Entry
- Area: 110
- Dimensions: 11 X 10
Dining room
- Level: Entry
- Area: 224
- Dimensions: 16 X 14
Great room
- Level: Entry
- Area: 240
- Dimensions: 16 X 15
Kitchen
- Level: Entry
- Area: 165
- Dimensions: 11 X 15
Laundry
- Level: Entry
- Area: 66
- Dimensions: 11 X 6
Heating
- Forced Air, Natural Gas
Cooling
- Ceiling Fans, Central Air
Appliances
- Included: Dishwasher, Dryer, Free Standing Gas Oven, Free Standing Refrigerator, Microwave, Stainless Steel Appliances, Washer
- Laundry: Laundry Room
Features
- Has basement: No
- Has fireplace: Yes
- Fireplace features: Electric, Great Room
Interior area
- Total interior livable area: 2,250 sqft
- Finished area above ground: 2,250
Property
Parking
- Total spaces: 2.5
- Parking features: Twoand Half Car Garage, Attached, Electricityin Garage, Garage Door Opener, Carport, Garage Faces Side
- Attached garage spaces: 2.5
- Has carport: Yes
Features
- Levels: Two
- Stories: 2
- Entry location: GroundLevel
- Patio & porch: Covered, Deck, Porch
- Pool features: None
Lot
- Size: 1.51 Acres
- Dimensions: 200 x 328.55
- Features: Wooded
Details
- Additional structures: Pole Barn
- Parcel number: 75054990021003
- Special conditions: Short Sale No,Standard
Construction
Type & style
- Home type: SingleFamily
- Architectural style: Cape Cod,Log Home
- Property subtype: Single Family Residence
Materials
- Log
- Foundation: Crawl Space, Sump Pump
- Roof: Asphalt
Condition
- New construction: No
- Year built: 1994
- Major remodel year: 2025
Utilities & green energy
- Sewer: Septic Tank
- Water: Public
Community & neighborhood
Location
- Region: New Boston
Other
Other facts
- Listing agreement: Exclusive Right To Sell
- Listing terms: Cash,Conventional,FHA,Va Loan
Price history
| Date | Event | Price |
|---|---|---|
| 10/24/2025 | Sold | $439,900$196/sqft |
Source: | ||
| 9/22/2025 | Pending sale | $439,900$196/sqft |
Source: | ||
| 9/19/2025 | Listed for sale | $439,900$196/sqft |
Source: | ||
| 9/10/2025 | Pending sale | $439,900$196/sqft |
Source: | ||
| 9/5/2025 | Listed for sale | $439,900+22.2%$196/sqft |
Source: | ||
Public tax history
| Year | Property taxes | Tax assessment |
|---|---|---|
| 2025 | -- | $210,900 +19.4% |
| 2024 | -- | $176,600 +20.1% |
| 2023 | -- | $147,100 +9.7% |
Find assessor info on the county website
Neighborhood: 48164
Nearby schools
GreatSchools rating
- 7/10Brown Elementary SchoolGrades: PK,1-5Distance: 2.2 mi
- 7/10Carl T. Renton Jr. High SchoolGrades: 6-8Distance: 1.7 mi
- 8/10Huron High SchoolGrades: 9-12Distance: 1.7 mi
Get a cash offer in 3 minutes
Find out how much your home could sell for in as little as 3 minutes with a no-obligation cash offer.
Estimated market value$442,600
Get a cash offer in 3 minutes
Find out how much your home could sell for in as little as 3 minutes with a no-obligation cash offer.
Estimated market value
$442,600
