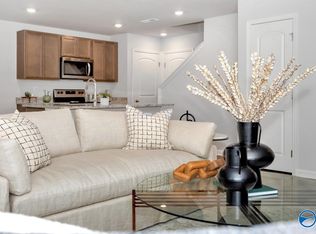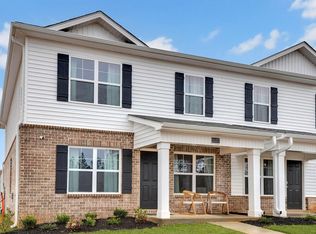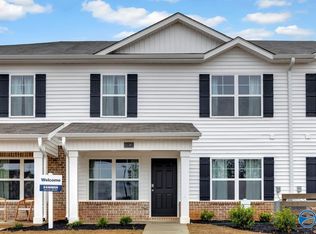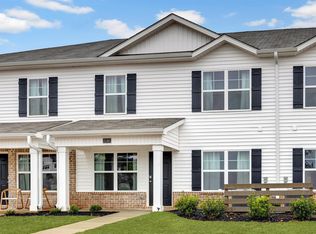Sold for $239,900 on 07/24/25
$239,900
21438 Scuttle St, Athens, AL 35613
4beds
1,721sqft
Townhouse
Built in ----
-- sqft lot
$242,800 Zestimate®
$139/sqft
$1,852 Estimated rent
Home value
$242,800
$221,000 - $267,000
$1,852/mo
Zestimate® history
Loading...
Owner options
Explore your selling options
What's special
**UP TO $20,000 FLEX CASH PLUS a 4.99% Fixed FHA, USDA, VA Interest Rate for JULY Closing w/ preferred lender! END UNIT Townhome. Low Maintenance living in the Heart of Athens! An Exquisite Home w/ 4 Beds, 2.5 Baths+2-car garage w/ huge drive in the back! 1st Floor Features Lots of Great Open Space- a Large Family & Dining Room & Beautiful Kitchen w/ Granite Countertops, Stainless Steel Appliances & Large Island w/ Seating boasting LVP Flooring Throughout! Upstairs- You'll Love the Master Suite with a Walk-in Closet, Double Vanity w/ Quartz Tops & a Large Shower! Smart Home INCLUDES Smart Home/Alarm control panel, Video doorbell, Voice/App Controlled Thermostat, Lights, Door Locks & more!
Zillow last checked: 8 hours ago
Listing updated: July 24, 2025 at 02:23pm
Listed by:
Abel Genao 256-629-6951,
DHI Realty
Bought with:
Abel Genao, 170197
DHI Realty
Source: ValleyMLS,MLS#: 21877611
Facts & features
Interior
Bedrooms & bathrooms
- Bedrooms: 4
- Bathrooms: 3
- Full bathrooms: 1
- 3/4 bathrooms: 1
- 1/2 bathrooms: 1
Primary bedroom
- Features: Carpet, Recessed Lighting, Smooth Ceiling, Walk-In Closet(s)
- Level: Second
- Area: 168
- Dimensions: 12 x 14
Bedroom 2
- Features: Carpet, Recessed Lighting, Smooth Ceiling
- Level: Second
- Area: 132
- Dimensions: 11 x 12
Bedroom 3
- Features: Carpet, Recessed Lighting, Smooth Ceiling
- Level: Second
- Area: 132
- Dimensions: 11 x 12
Bedroom 4
- Features: Carpet, Recessed Lighting, Smooth Ceiling
- Level: Second
- Area: 110
- Dimensions: 11 x 10
Bathroom 1
- Features: Double Vanity, Recessed Lighting, Smooth Ceiling, LVP, Quartz
- Level: Second
Bathroom 2
- Features: Recessed Lighting, Smooth Ceiling, LVP, Quartz
- Level: Second
Bathroom 3
- Features: Recessed Lighting, Smooth Ceiling, LVP
- Level: First
Dining room
- Features: Crown Molding, Recessed Lighting, Smooth Ceiling, LVP Flooring
- Level: First
- Area: 81
- Dimensions: 9 x 9
Kitchen
- Features: Crown Molding, Granite Counters, Kitchen Island, Pantry, Recessed Lighting, Smooth Ceiling, LVP
- Level: First
- Area: 132
- Dimensions: 11 x 12
Living room
- Features: Crown Molding, Recessed Lighting, Smooth Ceiling, LVP
- Level: First
- Area: 255
- Dimensions: 17 x 15
Laundry room
- Features: Recessed Lighting, Smooth Ceiling, LVP Flooring
- Level: First
Heating
- Central 1, Electric
Cooling
- Central 1, Electric
Features
- Smart Thermostat
- Has basement: No
- Has fireplace: No
- Fireplace features: None
Interior area
- Total interior livable area: 1,721 sqft
Property
Parking
- Parking features: Garage-Two Car, Garage-Attached, Garage Faces Rear
Features
- Levels: Two
- Stories: 2
Details
- Parcel number: 1002103001001000
- Other equipment: Electronic Locks
Construction
Type & style
- Home type: Townhouse
- Property subtype: Townhouse
Materials
- Foundation: Slab
Condition
- New Construction
- New construction: Yes
Details
- Builder name: DR HORTON
Utilities & green energy
- Sewer: Public Sewer
- Water: Public
Community & neighborhood
Security
- Security features: Audio/Video Camera
Location
- Region: Athens
- Subdivision: Bainbridge
HOA & financial
HOA
- Has HOA: Yes
- HOA fee: $150 monthly
- Amenities included: Common Grounds
- Services included: Maintenance Structure, Insurance, Termite Contract, Maintenance Grounds
- Association name: Elevate Huntsville
Price history
| Date | Event | Price |
|---|---|---|
| 7/24/2025 | Sold | $239,900$139/sqft |
Source: | ||
| 6/23/2025 | Pending sale | $239,900$139/sqft |
Source: | ||
| 5/12/2025 | Price change | $239,900-8.6%$139/sqft |
Source: | ||
| 5/1/2025 | Price change | $262,4000%$152/sqft |
Source: | ||
| 2/3/2025 | Price change | $262,415+0.4%$152/sqft |
Source: | ||
Public tax history
| Year | Property taxes | Tax assessment |
|---|---|---|
| 2024 | $250 | $6,240 |
Find assessor info on the county website
Neighborhood: 35613
Nearby schools
GreatSchools rating
- 9/10Julian Newman Elementary SchoolGrades: PK-3Distance: 1.4 mi
- 3/10Athens Middle SchoolGrades: 6-8Distance: 1.1 mi
- 9/10Athens High SchoolGrades: 9-12Distance: 1.7 mi
Schools provided by the listing agent
- Elementary: Fame Academy At Brookhill (P-3)
- Middle: Athens (6-8)
- High: Athens High School
Source: ValleyMLS. This data may not be complete. We recommend contacting the local school district to confirm school assignments for this home.

Get pre-qualified for a loan
At Zillow Home Loans, we can pre-qualify you in as little as 5 minutes with no impact to your credit score.An equal housing lender. NMLS #10287.
Sell for more on Zillow
Get a free Zillow Showcase℠ listing and you could sell for .
$242,800
2% more+ $4,856
With Zillow Showcase(estimated)
$247,656


