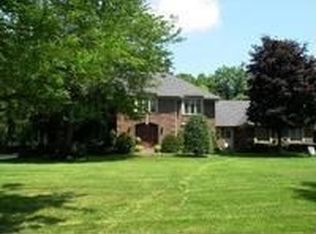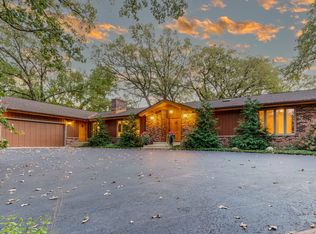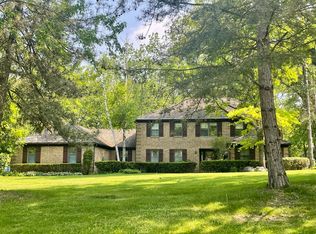Closed
$660,000
21438 W Brandon Rd, Kildeer, IL 60047
4beds
2,918sqft
Single Family Residence
Built in 1977
1.01 Acres Lot
$700,900 Zestimate®
$226/sqft
$4,116 Estimated rent
Home value
$700,900
$631,000 - $785,000
$4,116/mo
Zestimate® history
Loading...
Owner options
Explore your selling options
What's special
Welcome to 21438 Brandon Road! Sitting quietly at the end of Brandon Road in the highly desirable Farmington subdivision, this traditional home provides almost 3,000 sq. ft. of living and sits on just over an acre. Kildeer was recently voted #4 Best Place To Raise A Family in America and #7 Best Places To Live In Chicago Area, according to Niche's 2024 Best Places to Live Report. The traditional colonial home is 2-story with a 3-car side-load garage and sits back in the lot providing a large sun-drenched front yard. Generous room sizes in the 4 bedrooms and 2.5 baths, with updated bathrooms. The home has had several updates between 2015-2019, including: washer & dryer, water heater, 2 zone Carrier AC, sump pumps with battery backup, RO water System, and Iron Breaker for well water. Two bathrooms remodeled (Toto toilets, Grohe faucets, Duravit soaking tub). Anderson windows, wired/wireless network, ceiling surround speakers in the family room and added recessed LED ceiling lights in the family room, retractable attic stairs in garage, full house exterior/interior paint, newer GAF Architectural shingles with lifetime limited warranty, a newer driveway, and a finished basement leaves very little to do to make this home your own. The end of Brandon Rd. provides easy access to fantastic walking trails through adjacent subdivisions. Farmington Bath & Tennis club, sitting on over 5 acres on Long Grove Rd. in Kildeer, is just down the street from the entrance to the Farmington subdivision. Just a short walk or bike ride to the club with fantastic amenities including pool (lanes & lifeguards), kiddie pool, 4 clay courts, 2 hard courts/pickleball, volleyball, basketball, playground, professional tennis and swimming instruction and a welcoming membership! The highly ranked District 95 Lake Zurich HS, Isacc Fox elementary and Middle School South provide opportunities for an outstanding education and extracurricular activities. Minutes to Deer Park mall and other local shopping/dining and quick access for commuters to several Metra Stations and Hwy 53.
Zillow last checked: 8 hours ago
Listing updated: November 28, 2024 at 12:19am
Listing courtesy of:
Steve Walsh 847-420-7001,
Berkshire Hathaway HomeServices Starck Real Estate
Bought with:
Josephine Ceglarek
Coldwell Banker Realty
Source: MRED as distributed by MLS GRID,MLS#: 12084405
Facts & features
Interior
Bedrooms & bathrooms
- Bedrooms: 4
- Bathrooms: 3
- Full bathrooms: 2
- 1/2 bathrooms: 1
Primary bedroom
- Features: Flooring (Hardwood), Window Treatments (Curtains/Drapes), Bathroom (Full)
- Level: Second
- Area: 238 Square Feet
- Dimensions: 17X14
Bedroom 2
- Features: Flooring (Carpet), Window Treatments (Curtains/Drapes, ENERGY STAR Qualified Windows)
- Level: Second
- Area: 224 Square Feet
- Dimensions: 14X16
Bedroom 3
- Features: Flooring (Carpet), Window Treatments (Curtains/Drapes, ENERGY STAR Qualified Windows)
- Level: Second
- Area: 180 Square Feet
- Dimensions: 12X15
Bedroom 4
- Features: Flooring (Carpet), Window Treatments (Curtains/Drapes, ENERGY STAR Qualified Windows)
- Level: Second
- Area: 132 Square Feet
- Dimensions: 11X12
Dining room
- Features: Flooring (Hardwood), Window Treatments (Curtains/Drapes, ENERGY STAR Qualified Windows)
- Level: Main
- Area: 180 Square Feet
- Dimensions: 12X15
Family room
- Features: Flooring (Vinyl)
- Level: Main
- Area: 368 Square Feet
- Dimensions: 16X23
Kitchen
- Features: Kitchen (Eating Area-Table Space, Pantry-Closet, Granite Counters), Flooring (Hardwood), Window Treatments (ENERGY STAR Qualified Windows)
- Level: Main
- Area: 252 Square Feet
- Dimensions: 18X14
Laundry
- Features: Flooring (Ceramic Tile)
- Level: Main
- Area: 120 Square Feet
- Dimensions: 15X8
Living room
- Features: Flooring (Hardwood), Window Treatments (Curtains/Drapes, ENERGY STAR Qualified Windows, Insulated Windows)
- Level: Main
- Area: 378 Square Feet
- Dimensions: 27X14
Office
- Features: Window Treatments (Curtains/Drapes, ENERGY STAR Qualified Windows)
- Level: Main
- Area: 156 Square Feet
- Dimensions: 13X12
Heating
- Natural Gas
Cooling
- Central Air
Appliances
- Included: Range, Microwave, Dishwasher, Refrigerator, Stainless Steel Appliance(s), Oven, Range Hood, Water Purifier Owned, Water Softener Owned, Gas Cooktop, Electric Oven
- Laundry: Main Level, Electric Dryer Hookup
Features
- Built-in Features, Walk-In Closet(s), Granite Counters
- Flooring: Hardwood, Carpet, Wood
- Windows: Window Treatments, Drapes
- Basement: Partially Finished,Partial
- Attic: Unfinished
- Number of fireplaces: 1
- Fireplace features: Wood Burning, Family Room
Interior area
- Total structure area: 4,200
- Total interior livable area: 2,918 sqft
- Finished area below ground: 650
Property
Parking
- Total spaces: 3
- Parking features: Asphalt, Garage Door Opener, On Site, Garage Owned, Attached, Garage
- Attached garage spaces: 3
- Has uncovered spaces: Yes
Accessibility
- Accessibility features: No Disability Access
Features
- Stories: 2
- Patio & porch: Patio
Lot
- Size: 1.01 Acres
- Dimensions: 208X208
- Features: Mature Trees, Backs to Trees/Woods, Level
Details
- Parcel number: 14272030340000
- Special conditions: None
- Other equipment: Water-Softener Owned, Radon Mitigation System
Construction
Type & style
- Home type: SingleFamily
- Architectural style: Colonial,Traditional
- Property subtype: Single Family Residence
Materials
- Wood Siding
- Foundation: Concrete Perimeter
- Roof: Asphalt
Condition
- New construction: No
- Year built: 1977
Utilities & green energy
- Electric: 100 Amp Service
- Sewer: Septic Tank
- Water: Well
Community & neighborhood
Security
- Security features: Carbon Monoxide Detector(s)
Location
- Region: Kildeer
- Subdivision: Farmington
HOA & financial
HOA
- Has HOA: Yes
- HOA fee: $60 voluntary
- Services included: None
Other
Other facts
- Listing terms: Conventional
- Ownership: Fee Simple
Price history
| Date | Event | Price |
|---|---|---|
| 11/25/2024 | Sold | $660,000-2.9%$226/sqft |
Source: | ||
| 8/8/2024 | Contingent | $679,900$233/sqft |
Source: | ||
| 6/21/2024 | Listed for sale | $679,900+51.1%$233/sqft |
Source: | ||
| 5/28/2015 | Sold | $450,000-6.2%$154/sqft |
Source: | ||
| 3/13/2015 | Price change | $479,900-2%$164/sqft |
Source: @properties #08834066 Report a problem | ||
Public tax history
| Year | Property taxes | Tax assessment |
|---|---|---|
| 2023 | $12,446 +1.5% | $176,176 +2.8% |
| 2022 | $12,267 +3.3% | $171,444 +3.1% |
| 2021 | $11,869 +2% | $166,238 +2.6% |
Find assessor info on the county website
Neighborhood: 60047
Nearby schools
GreatSchools rating
- 10/10Kildeer Countryside Elementary SchoolGrades: 1-5Distance: 2.6 mi
- 9/10Woodlawn Middle SchoolGrades: 6-8Distance: 3.5 mi
- 10/10Adlai E Stevenson High SchoolGrades: 9-12Distance: 5.6 mi
Schools provided by the listing agent
- Elementary: Isaac Fox Elementary School
- Middle: Lake Zurich Middle - S Campus
- High: Lake Zurich High School
- District: 95
Source: MRED as distributed by MLS GRID. This data may not be complete. We recommend contacting the local school district to confirm school assignments for this home.
Get a cash offer in 3 minutes
Find out how much your home could sell for in as little as 3 minutes with a no-obligation cash offer.
Estimated market value$700,900
Get a cash offer in 3 minutes
Find out how much your home could sell for in as little as 3 minutes with a no-obligation cash offer.
Estimated market value
$700,900


