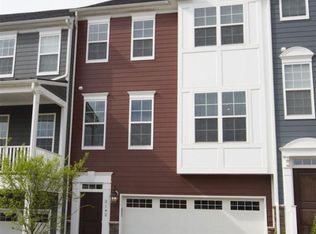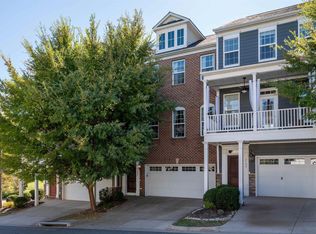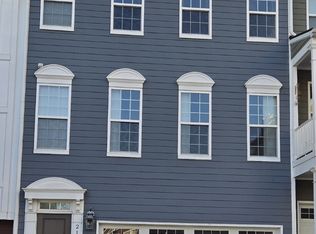Closed
$496,000
2144 Avinity Loop, Charlottesville, VA 22902
4beds
2,256sqft
Townhouse
Built in 2015
435.6 Square Feet Lot
$515,000 Zestimate®
$220/sqft
$2,808 Estimated rent
Home value
$515,000
$464,000 - $572,000
$2,808/mo
Zestimate® history
Loading...
Owner options
Explore your selling options
What's special
This amazing Avinity townhome is conveniently located minutes to UVA, 5th St Station, Downtown Cville & Biscuit Run State Park. As you explore your new home, you'll find an open concept main floor allowing real hardwood floors to flow throughout. The large living room is bright with natural light from a wall of windows. Built-in cabinetry & fireplace give you a wonderful focal point. Off the living room is your balcony with mountain views & plenty of space to entertain. The dining area overlooks the chef's kitchen which gives you tons of cabinet space. The island with additional seating gives you extra counter space plus the upgraded appliances include a gas range. Step outside to enjoy your private backyard deck & a nice garden space. Head upstairs to find your large primary suite with a spacious walk-in closet. The ensuite bathroom includes a lovely titled shower. Two more bedrooms, full bath, & your laundry finish off the top floor. Basement level includes a flex room to use as a guest suite with attached bathroom, office or rec room. Your two-car garage provides plenty of room for parking & storage. Avinity includes a clubhouse, dog park, gym & playground plus weekly food trucks, wine socials, & block parties!
Zillow last checked: 8 hours ago
Listing updated: July 24, 2025 at 09:14pm
Listed by:
PAUL McARTOR 434-305-0361,
AVENUE REALTY, LLC
Bought with:
NONMLSAGENT NONMLSAGENT
NONMLSOFFICE
Source: CAAR,MLS#: 661191 Originating MLS: Charlottesville Area Association of Realtors
Originating MLS: Charlottesville Area Association of Realtors
Facts & features
Interior
Bedrooms & bathrooms
- Bedrooms: 4
- Bathrooms: 4
- Full bathrooms: 3
- 1/2 bathrooms: 1
- Main level bathrooms: 1
Primary bedroom
- Level: Second
Bedroom
- Level: Second
Bedroom
- Level: Basement
Bedroom
- Level: Second
Primary bathroom
- Level: Second
Bathroom
- Level: Second
Bathroom
- Level: Basement
Dining room
- Level: First
Half bath
- Level: First
Kitchen
- Level: First
Laundry
- Level: Second
Living room
- Level: First
Heating
- Central, Multi-Fuel, Natural Gas
Cooling
- Central Air, Heat Pump
Appliances
- Included: Dishwasher, ENERGY STAR Qualified Appliances, Disposal, Gas Range, Microwave, Refrigerator, Dryer, Washer
- Laundry: Washer Hookup, Dryer Hookup
Features
- Double Vanity, Multiple Primary Suites, Walk-In Closet(s), Breakfast Bar, Entrance Foyer, Eat-in Kitchen, Kitchen Island, Recessed Lighting
- Flooring: Carpet, CRI Green Label Plus Certified Carpet, Ceramic Tile, Hardwood, Luxury Vinyl Plank, Vinyl
- Windows: Casement Window(s), Insulated Windows, Low-Emissivity Windows, Screens, Tilt-In Windows
- Basement: Finished,Heated,Interior Entry
- Number of fireplaces: 1
- Fireplace features: One, Gas, Gas Log, Sealed Combustion
- Common walls with other units/homes: 2+ Common Walls
Interior area
- Total structure area: 2,589
- Total interior livable area: 2,256 sqft
- Finished area above ground: 2,256
- Finished area below ground: 0
Property
Parking
- Total spaces: 2
- Parking features: Attached, Electricity, Garage Faces Front, Garage, Garage Door Opener
- Attached garage spaces: 2
Features
- Levels: Three Or More
- Stories: 3
- Patio & porch: Deck, Front Porch, Porch
- Exterior features: Fully Fenced
- Fencing: Fenced,Full
- Has view: Yes
- View description: Mountain(s)
Lot
- Size: 435.60 sqft
Details
- Parcel number: 091A0000008400
- Zoning description: PUD Planned Unit Development
Construction
Type & style
- Home type: Townhouse
- Property subtype: Townhouse
- Attached to another structure: Yes
Materials
- Brick, HardiPlank Type, Stick Built, Cement Siding, Ducts Professionally Air-Sealed
- Foundation: Poured
- Roof: Architectural
Condition
- New construction: No
- Year built: 2015
Details
- Builder name: STANLEY MARTIN HOMES
Utilities & green energy
- Sewer: Public Sewer
- Water: Public
- Utilities for property: Cable Available, High Speed Internet Available
Green energy
- Green verification: HERS Index Score
Community & neighborhood
Security
- Security features: Carbon Monoxide Detector(s), Smoke Detector(s), Surveillance System, Radon Mitigation System
Community
- Community features: Sidewalks
Location
- Region: Charlottesville
- Subdivision: AVINITY
HOA & financial
HOA
- Has HOA: Yes
- HOA fee: $125 monthly
- Amenities included: Clubhouse, Fitness Center, Picnic Area, Playground
- Services included: Association Management, Common Area Maintenance, Clubhouse, Fitness Facility, Insurance, Maintenance Grounds, Playground, Reserve Fund, Road Maintenance, Snow Removal, Trash
Price history
| Date | Event | Price |
|---|---|---|
| 6/30/2025 | Sold | $496,000+0.2%$220/sqft |
Source: | ||
| 3/25/2025 | Pending sale | $495,000$219/sqft |
Source: | ||
| 2/27/2025 | Listed for sale | $495,000+60.5%$219/sqft |
Source: | ||
| 6/23/2015 | Sold | $308,383$137/sqft |
Source: Agent Provided Report a problem | ||
Public tax history
| Year | Property taxes | Tax assessment |
|---|---|---|
| 2025 | $4,280 +10.6% | $478,800 +5.7% |
| 2024 | $3,869 +0.4% | $453,000 +0.4% |
| 2023 | $3,852 +16.8% | $451,100 +16.8% |
Find assessor info on the county website
Neighborhood: 22902
Nearby schools
GreatSchools rating
- 5/10Paul H Cale Elementary SchoolGrades: PK-5Distance: 0.2 mi
- 3/10Leslie H Walton Middle SchoolGrades: 6-8Distance: 5.7 mi
- 6/10Monticello High SchoolGrades: 9-12Distance: 0.6 mi
Schools provided by the listing agent
- Elementary: Mountainview
- Middle: Walton
- High: Monticello
Source: CAAR. This data may not be complete. We recommend contacting the local school district to confirm school assignments for this home.

Get pre-qualified for a loan
At Zillow Home Loans, we can pre-qualify you in as little as 5 minutes with no impact to your credit score.An equal housing lender. NMLS #10287.
Sell for more on Zillow
Get a free Zillow Showcase℠ listing and you could sell for .
$515,000
2% more+ $10,300
With Zillow Showcase(estimated)
$525,300

