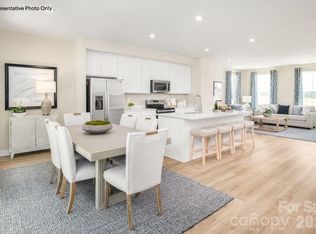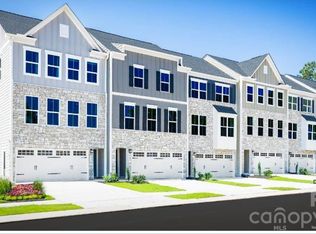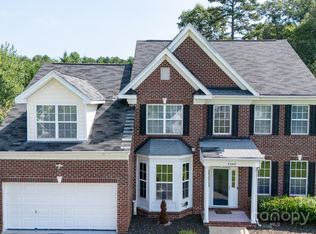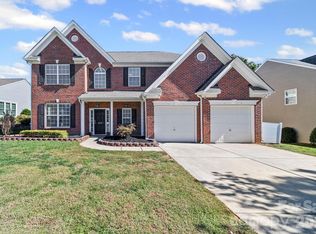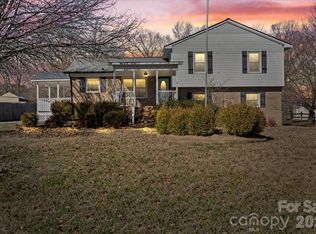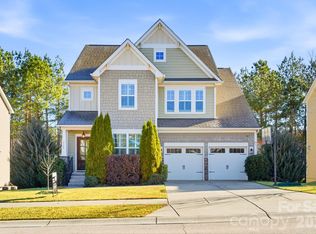**Seller to pay up to $11,500 towards buyers financing costs with the use of the builders preferred lender** Welcome to Creek Water! Indian Land's newest luxury town home community-Nestled in a quite wooded area away from the hustle & bustle, but minutes from every day conveniences. Just south of Ballantyne, Hwy 485 & all the new hot spots coming to the area like Costco & Target! Our Overture design showcases unique design elements typically found in single family homes. An open, light filled main living area with a spacious kitchen including an 8' island. This townhome has it all including a private view! Backyard, 2 car garage, high ceilings, large deck and a rec room on the ground floor. Enjoy rural tranquility near all your everyday conveniences in a master planned community w/ a beautiful future amenity with a pool & cabana, as well as the adjacent Deputy Roy Harden Park with playground, trails and picnic pavilions. You will not want to miss the Grand Opening of these exclusive luxury town homes!
Active
$387,485
2144 Flicker Rd #1033B, Indian Land, SC 29707
8beds
2,007sqft
Est.:
Townhouse
Built in 2026
0.05 Acres Lot
$387,300 Zestimate®
$193/sqft
$200/mo HOA
What's special
Large deckPrivate viewHigh ceilings
- 198 days |
- 14 |
- 0 |
Zillow last checked: 8 hours ago
Listing updated: 21 hours ago
Listing Provided by:
Grady Thomas gradythomasc21@gmail.com,
Century 21 Providence Realty
Source: Canopy MLS as distributed by MLS GRID,MLS#: 4273685
Tour with a local agent
Facts & features
Interior
Bedrooms & bathrooms
- Bedrooms: 8
- Bathrooms: 3
- Full bathrooms: 2
- 1/2 bathrooms: 1
Primary bedroom
- Level: Upper
Bedroom s
- Level: Upper
Bedroom s
- Level: Upper
Bathroom half
- Level: Main
Bathroom full
- Level: Upper
Bathroom full
- Level: Upper
Dining area
- Level: Main
Family room
- Level: Main
Kitchen
- Level: Main
Laundry
- Level: Upper
Recreation room
- Level: Lower
Heating
- Forced Air, Natural Gas, Zoned
Cooling
- Central Air, Electric, Zoned
Appliances
- Included: Dishwasher, Disposal, Electric Range, Microwave, Plumbed For Ice Maker
- Laundry: Electric Dryer Hookup, Inside, Upper Level, Washer Hookup
Features
- Kitchen Island, Open Floorplan, Pantry, Storage, Walk-In Closet(s)
- Flooring: Carpet, Tile, Vinyl
- Has basement: No
Interior area
- Total structure area: 2,007
- Total interior livable area: 2,007 sqft
- Finished area above ground: 2,007
- Finished area below ground: 0
Property
Parking
- Total spaces: 2
- Parking features: Driveway, Attached Garage, Garage Door Opener, Garage Faces Front
- Attached garage spaces: 2
- Has uncovered spaces: Yes
Features
- Levels: Three Or More
- Stories: 3
- Entry location: Lower
- Patio & porch: Covered, Porch
- Exterior features: Lawn Maintenance
- Pool features: Community
- Fencing: Back Yard
Lot
- Size: 0.05 Acres
- Features: Wooded
Details
- Parcel number: 0013COK154.00
- Zoning: PDD
- Special conditions: Standard
Construction
Type & style
- Home type: Townhouse
- Property subtype: Townhouse
Materials
- Fiber Cement, Stone Veneer
- Foundation: Slab
Condition
- New construction: Yes
- Year built: 2026
Details
- Builder model: Serenade
- Builder name: Ryan Homes
Utilities & green energy
- Sewer: Public Sewer
- Water: County Water
Community & HOA
Community
- Features: Playground, Recreation Area, Street Lights
- Security: Carbon Monoxide Detector(s), Smoke Detector(s)
- Subdivision: Creek Water Townhomes
HOA
- Has HOA: Yes
- HOA fee: $200 monthly
- HOA name: Kuester Management Company
Location
- Region: Indian Land
Financial & listing details
- Price per square foot: $193/sqft
- Date on market: 7/15/2025
- Cumulative days on market: 51 days
- Road surface type: Concrete, Paved
Estimated market value
$387,300
$368,000 - $407,000
$2,509/mo
Price history
Price history
| Date | Event | Price |
|---|---|---|
| 1/28/2026 | Listed for sale | $387,485-9.6%$193/sqft |
Source: | ||
| 9/3/2025 | Listing removed | $428,500$214/sqft |
Source: | ||
| 8/1/2025 | Price change | $428,500+2%$214/sqft |
Source: | ||
| 7/15/2025 | Listed for sale | $419,990$209/sqft |
Source: | ||
Public tax history
Public tax history
Tax history is unavailable.BuyAbility℠ payment
Est. payment
$2,355/mo
Principal & interest
$1848
HOA Fees
$200
Other costs
$307
Climate risks
Neighborhood: Indian Land
Nearby schools
GreatSchools rating
- 10/10Indian Land Elementary SchoolGrades: K-5Distance: 0.9 mi
- 4/10Indian Land Middle SchoolGrades: 6-8Distance: 0.7 mi
- 7/10Indian Land High SchoolGrades: 9-12Distance: 4.7 mi
Schools provided by the listing agent
- Elementary: Indian Land
- Middle: Indian Land
- High: Indian Land
Source: Canopy MLS as distributed by MLS GRID. This data may not be complete. We recommend contacting the local school district to confirm school assignments for this home.
- Loading
- Loading
