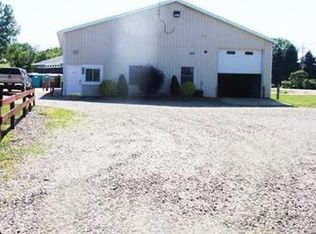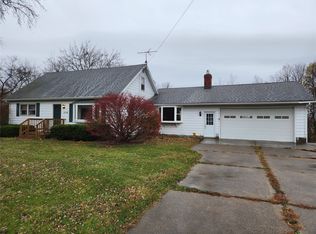Sold for $336,000 on 09/12/24
$336,000
2144 Norcross Rd, Erie, PA 16510
4beds
2,764sqft
Single Family Residence
Built in 1903
0.99 Acres Lot
$378,300 Zestimate®
$122/sqft
$2,270 Estimated rent
Home value
$378,300
$314,000 - $458,000
$2,270/mo
Zestimate® history
Loading...
Owner options
Explore your selling options
What's special
WELCOME HOME TO OLD WORLD CHARM MEETS MODERN COMFORT! THE FRONT PORCH LEADS INTO A GRAND ENTRY, WELCOMING GUESTS WITH ITS ORIGINAL HARDWOOD FLOORING & WOODWORK. YOU’LL APPRECIATE THE NATURAL LIGHT FROM THE MANY WINDOWS THROUGHOUT. FULLY APPLIANCED UPDATED EAT IN KITCHEN, FORMAL DR, LR, COZY FR WITH WOOD STOVE & 1/2 BATH ROUND OUT THE MAIN LEVEL. UPSTAIRS YOU’LL FIND 4 BEDROOMS, TOTALLY REMODELED BATH & A PERFECT OFFICE SPACE. ENJOY EVENINGS ON THE FRONT PORCH OR ENTERTAIN FAMILY & FRIENDS ON THE SPACIOUS DECK OVERLOOKING THE BEAUTIFUL 1 ACRE LOT. FRONT & BACK STAIRCASES, POCKET DOORS, HUGE 1ST FLOOR LAUNDRY, WORKSHOP OFF GARAGE AND SO MUCH MORE. NEW SIDING, WINDOWS, FURNACE, & AC ARE ONLY A FEW OF THE UPDATES, SEE ATTACHED FOR A COMPLETE LIST.
Zillow last checked: 8 hours ago
Listing updated: January 17, 2025 at 07:28am
Listed by:
Carolyn Dunn (814)835-1200,
Howard Hanna Erie Southwest
Bought with:
Bob Pfister, SB065638
Bob Pfister Real Estate Services
Source: GEMLS,MLS#: 178149Originating MLS: Greater Erie Board Of Realtors
Facts & features
Interior
Bedrooms & bathrooms
- Bedrooms: 4
- Bathrooms: 2
- Full bathrooms: 1
- 1/2 bathrooms: 1
Primary bedroom
- Description: Ceiling Fan
- Level: Second
- Dimensions: 13x13
Bedroom
- Description: Ceiling Fan
- Level: Second
- Dimensions: 13x11
Bedroom
- Description: Ceiling Fan
- Level: Second
- Dimensions: 11x12
Bedroom
- Description: Ceiling Fan
- Level: Second
- Dimensions: 11x12
Dining room
- Level: First
- Dimensions: 13x14
Family room
- Description: Ceiling Fan,Woodstove
- Level: First
- Dimensions: 13x17
Foyer
- Level: First
- Dimensions: 11x8
Other
- Level: Second
Half bath
- Level: First
Kitchen
- Description: Ceiling Fan,Eatin
- Level: First
- Dimensions: 17x13
Laundry
- Description: Builtins
- Level: First
- Dimensions: 11x12
Living room
- Level: First
- Dimensions: 13x16
Mud room
- Level: First
Office
- Level: Second
- Dimensions: 10x6
Heating
- Forced Air, Gas
Cooling
- Central Air
Appliances
- Included: Dishwasher, Gas Oven, Gas Range, Microwave, Refrigerator, Dryer, Washer
Features
- Ceiling Fan(s), Window Treatments
- Flooring: Hardwood, Laminate, Vinyl
- Windows: Drapes
- Basement: Full,Unfinished
- Number of fireplaces: 1
- Fireplace features: Wood Burning
Interior area
- Total structure area: 2,764
- Total interior livable area: 2,764 sqft
Property
Parking
- Total spaces: 2.5
- Parking features: Attached, Garage Door Opener
- Attached garage spaces: 2.5
Features
- Levels: Two
- Stories: 2
- Patio & porch: Deck, Porch
- Exterior features: Deck, Porch
Lot
- Size: 0.99 Acres
- Dimensions: 219 x 200 x 0 x 0
- Features: Landscaped
Details
- Parcel number: 33111480.0012.03
- Zoning description: R-2
Construction
Type & style
- Home type: SingleFamily
- Architectural style: Two Story
- Property subtype: Single Family Residence
Materials
- Vinyl Siding
- Roof: Composition
Condition
- Excellent,Resale
- Year built: 1903
Utilities & green energy
- Sewer: Public Sewer
- Water: Well
Community & neighborhood
Security
- Security features: Fire Alarm
Location
- Region: Erie
HOA & financial
Other fees
- Deposit fee: $5,000
Other
Other facts
- Listing terms: Conventional
- Road surface type: Paved
Price history
| Date | Event | Price |
|---|---|---|
| 9/12/2024 | Sold | $336,000+0.3%$122/sqft |
Source: GEMLS #178149 Report a problem | ||
| 7/29/2024 | Pending sale | $335,000$121/sqft |
Source: GEMLS #178149 Report a problem | ||
| 7/25/2024 | Listed for sale | $335,000$121/sqft |
Source: GEMLS #178149 Report a problem | ||
Public tax history
| Year | Property taxes | Tax assessment |
|---|---|---|
| 2024 | $4,555 +8.9% | $168,200 |
| 2023 | $4,182 +2.4% | $168,200 |
| 2022 | $4,083 | $168,200 |
Find assessor info on the county website
Neighborhood: 16510
Nearby schools
GreatSchools rating
- 7/10Belle Valley El SchoolGrades: PK-5Distance: 1 mi
- 7/10James S Wilson Middle SchoolGrades: 6-8Distance: 3.9 mi
- 7/10McDowell High SchoolGrades: PK,9-12Distance: 7.5 mi
Schools provided by the listing agent
- District: Millcreek
Source: GEMLS. This data may not be complete. We recommend contacting the local school district to confirm school assignments for this home.

Get pre-qualified for a loan
At Zillow Home Loans, we can pre-qualify you in as little as 5 minutes with no impact to your credit score.An equal housing lender. NMLS #10287.

